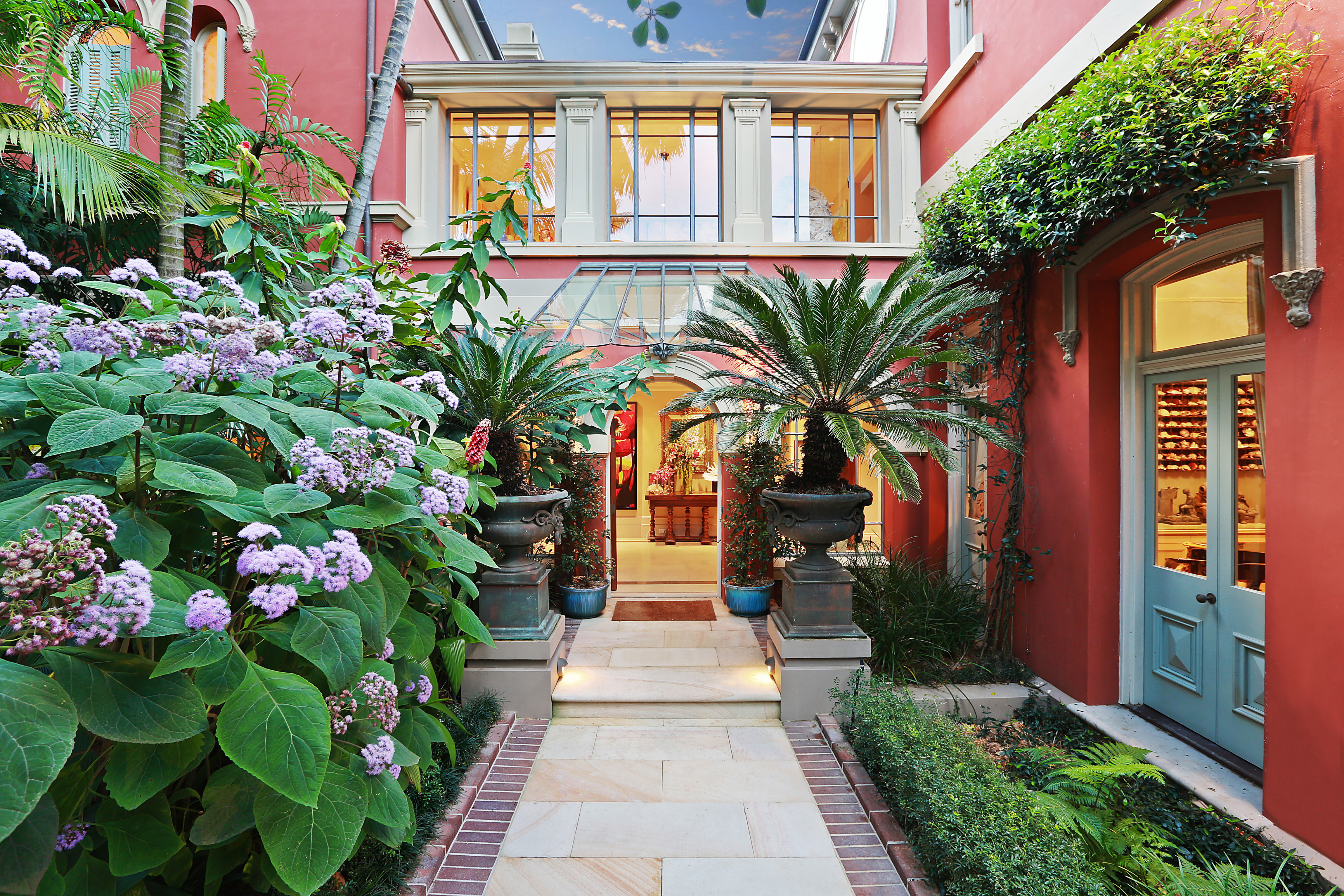6 Homes Inspired By the 2019 Pantone Color of the Year: Living Coral
Inspired by Living Coral, the 2019 Pantone Color of the Year, Luxury Defined presents six homes with architecture and interior design accentuated with vibrant hues of coral
Inspired by Living Coral, the 2019 Pantone Color of the Year, Luxury Defined presents six homes with architecture and interior design accentuated with vibrant hues of coral
The Pantone Color Institute, which helps manufacturers, artists and printers coordinate and reproduce accurate colors across product lines and in different media, chose Living Coral as 2019’s Color of the Year. Pantone color No. 16-1546, a “natural, yet dynamic and energizing” marine tone, will inspire design trends, from fashion and cosmetics to food, furniture, and interior decor, over the course of 2019. By definition stylish and contemporary, this organic, evocative complement to aquamarine takes its name from a seafloor organism that first appeared 50 million years ago. It is a color of dawn and sunset and evokes antique cameo brooches and South Beach dayrooms, sunbaked brick, and strutting flamingos. Living Coral also inspires this Luxury Defined collection of elegant homes.
Historic Waterfront Estate in Sydney, Australia

One of Australia’s most distinguished trophy homes and one of just a handful of freestanding residences to grace Elizabeth Bay, Berthong occupies a premier 17,889-square-foot direct waterfront landholding in this exclusive inner city enclave of Sydney. The property was fully restored and updated with contemporary finishes by award-winning Corben Architects. The appointments include a formal dining room, regal lounge, and Calacatta marble kitchen with butler’s pantry. The private quarters comprise five en suite bedrooms, including a guest wing and a master suite, and a two-story guest house. A sandstone terrace and beautiful garden courtyard accented with muted coral-toned walls invite elegant alfresco entertaining. Complementing the grounds are landscaped lawns and a swimming pool with sweeping views of Sydney Harbour.
Bayfront Haven in Naples, Florida

Aqualane Shores, among the top 20 most affluent zip codes in the United States, is the serene setting for this charming coastal retreat between Port Royal and Olde Naples. Splashed with the vivid palette of old Florida, the home’s stylish renovations deliver a refined ambience with a casual beach flair. The fluid, light-infused layout includes three bedrooms, a den, and four bathrooms. The elegant entry way is adorned, floor-to-ceiling, in tones of Living Coral. Farther along is a family room anchored by a roomy gourmet kitchen. The indoor spaces flow seamlessly to a lanai and screened-in porch with a private pool and spa, leading out to landscaped lawns and a boat dock with quick access to the Gulf of Mexico. The home is within walking distance to the beach and close to the fine shopping and dining of 5th Avenue South in downtown Naples.
Victorian Grandeur in Bozeman, Montana

This classic Queen Anne in the center of Bozeman, Montana, was designed by architect George Hancock in 1892. The historic home offers 4,176 square feet of refined living areas appointed with quarter sawn oak floors with mahogany inlay, a hand-carved main staircase and staff staircase, and a wraparound porch. The modern design features include a chef’s kitchen with high-end appliances and countertops and accents with a coral palette, which creates an explosion of vibrant color. The master suite is a private retreat with a large walk-in closet, luxury bathroom with large shower, restored claw-foot tub, under-tile heating. The detached three-car garage has parking for four vehicles and an RV or boat. Above it is a large staff or guest apartment with luxury upgrades.
Coastal Villa in Dénia, Alicante, Spain

This coral-hued beachfront villa offers the ultimate resort lifestyle on Spain’s Costa Blanca. The villa itself measures an impressive 10,609 square feet across three levels with 10 bedrooms and 16 bathrooms—perfect for large family gatherings and overnight guests. Large windows and terraces provide gorgeous sea views throughout the main living areas. The private quarters, reception, and recreation areas are situated on the first floor. A guest apartment on the lower ground floor comprises two double bedrooms, two bathrooms, a dressing room, a living room with open-plan kitchen, and a private terrace overlooking the gardens. The tranquil grounds include a resort-inspired pool with a palm island, a tennis court, and direct access to the beach.
Ultramodern Villa in the Algarve, Portugal

Elegant and ultramodern, this expansive luxury villa was built in 2007 and radiates its intense modernity with a “hot” exterior coral hue, while in harmony with the landscape of southernmost Portugal. Cool interior spaces exude calm and comfort in tints of cream, accented with luxurious finishes, from its contemporary chef’s kitchen to its five en suite bedrooms. A stunning outdoor swimming pool and generous garden areas invite leisure and entertaining, while an indoor spa with sauna, Jacuzzi, and gymnasium are a lure for health and fitness enthusiasts. One of the largest homes in the Pinhal Velho region of the Algarve, the villa is close to world-class golf courses, a 10-minute drive from Vilamoura Marina, and 25 minutes away from Faro International Airport.
Golf Retreat in Trancoso, Bahia, Brazil
Brazilian architect David Bastos designed this unique coral-hued villa around a tropical garden by landscape designer Alex Sá. The design incorporates structural elements and accents of cumaru hardwood, which blend with the home’s lush landscape, bordering Terravista golf course, one of Brazil’s finest. The family spaces and social areas are connected by cumaru walkways lined with pillars and beams. The private quarters comprise five suites. The master suite has its own private balcony with a hot tub and views of the fairways. The living room and kitchen adjoin a pergola with barbecue and dining areas, which overlook a sundeck with an infinity pool. Two staff rooms and a large garage with golf cart complete this luxurious tropical retreat.