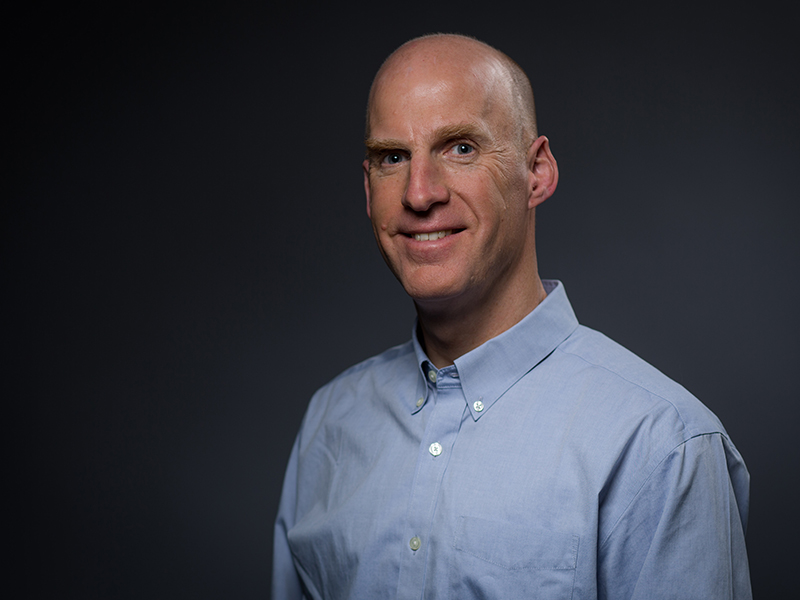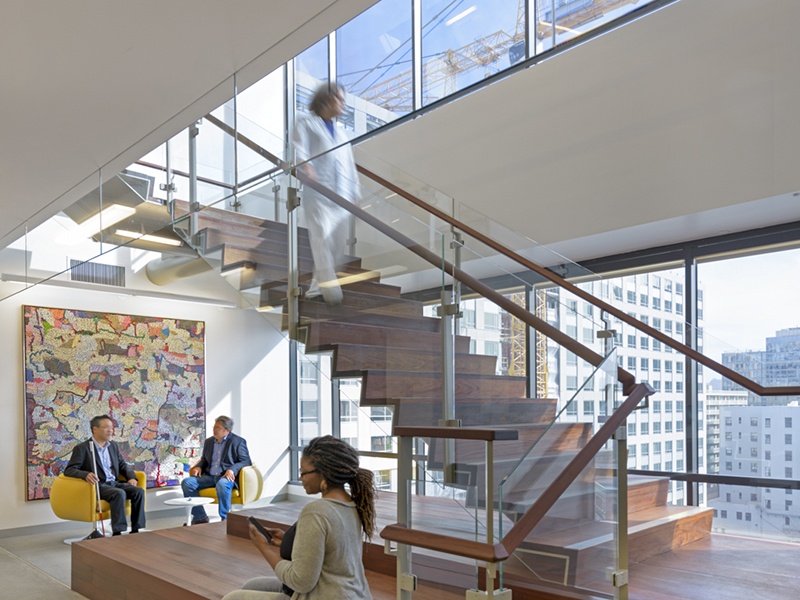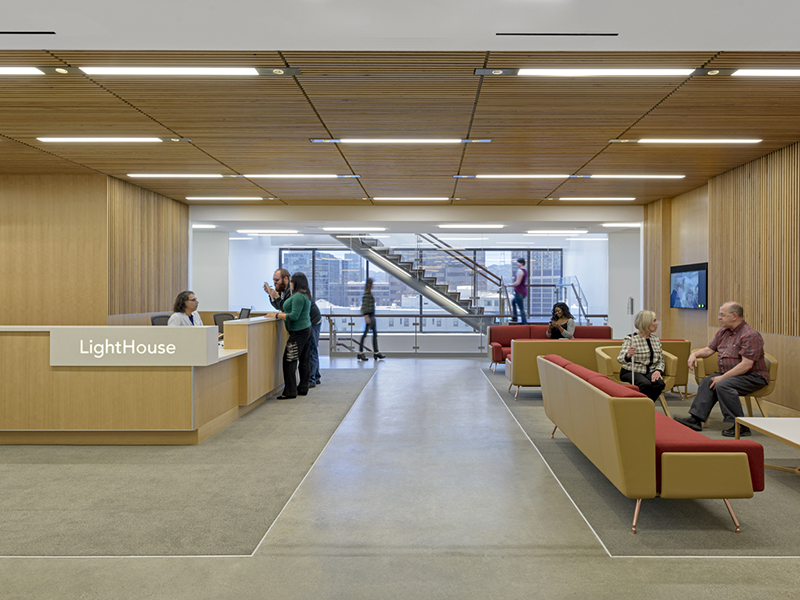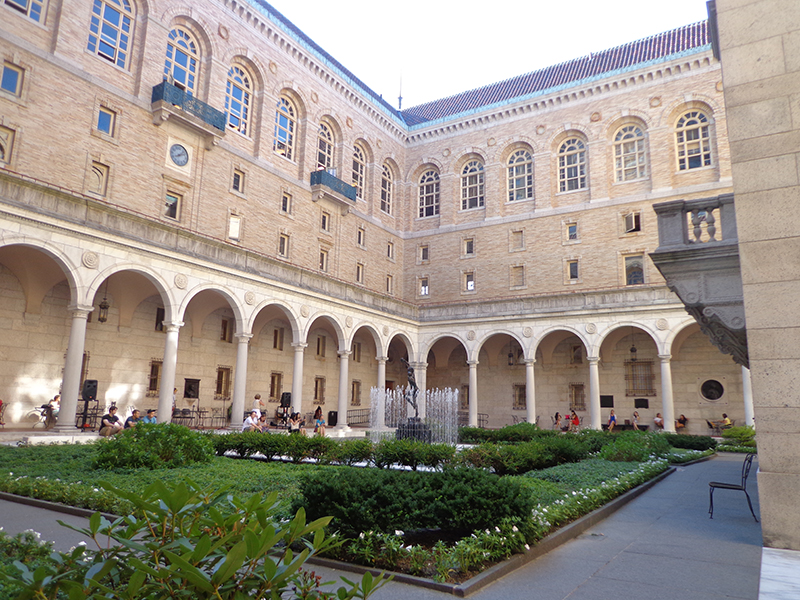Relearning Architecture: Design That Appeals to All the Senses
Architect Chris Downey enjoyed 20 years of distinguished practice on award-winning projects before losing his sight—now he focuses on buildings that offer delight beyond what can be seen
Architect Chris Downey enjoyed 20 years of distinguished practice on award-winning projects before losing his sight—now he focuses on buildings that offer delight beyond what can be seen
When Chris Downey lost his sight in 2008 his whole world changed. But rather than abandoning his successful career in architecture, he adapted, becoming a leading authority on design for the visually impaired. Since then he’s designed an eye center at Duke University Hospital in North Carolina and spaces for Microsoft.
By introducing pioneering designs—such as grooves that guide people along train platforms, and changes in the texture of flooring that indicate the position of an escalator—Downey also increased accessibility at the Salesforce Transit Center, one of San Francisco’s busiest commuter terminals. Here he discusses his new ways of working, designing buildings that don’t only please visually, and his favorite architectural spaces.

How did losing your sight affect the way you work?
In many ways [losing my sight] was just another design problem to solve. There’s a process to follow when you approach a problem: you do your research, you experiment, and you accept different solutions. You do whatever you need to do to push the project along. Ultimately, I felt like I was relearning architecture and learning to focus on everything but sight.
Having spent the first 20 years of my career thinking about delight in a visual way, I’m now thinking about delight without sight

You’ve said that these days you “hear” and “feel” architecture, rather than see it. Can you explain what you mean?
Sight makes up about 80 percent of the sensory experience. With it you get a lot of information about the immediate environment you’re in but, if you take it out of the equation it’s not like you have 80 percent less information, your brain just focuses on the other senses. You start to “hear” the space in order to gauge the proportions of it, or you might get some clue as to where you are, based on the materials you can feel underfoot. You might even feel airflow, or the architecture itself, as it closes in around you and then opens up again. In some spaces that feeling can be really profound.
Losing my sight was just another design problem to solve. I felt like I was relearning architecture and learning to focus on everything but sight
In this way, is one sense more important than the other?
I tend to focus a lot on the acoustics and the haptics of a space, and also how your body might respond to it. It’s about equity for me. I don’t just design a space to be visually pleasing and I don’t design it be to all about sound, because plenty of people can’t hear. Having spent the first 20 years of my career thinking about delight in a visual way, I’m now thinking about delight without sight. In that way it’s a leveler: it’s about designing for everyone regardless of how they experience it.

How important is light when designing for the visually impaired?
Light is really important in every project. Of those who are registered blind, only about six to eight percent have no sight at all, and the levels of light can play a big part in that visual ability. Even for someone like me, with no light perception, I love feeling the sun coming through the window.
How have you worked with light in your projects?
I worked on the design for the LightHouse for the Blind and Visually Impaired [an organization that teaches the blind skills to help navigate life] in San Francisco, and created a stairwell that links the three floors of the building. It’s on the western side and it’s really wonderful to walk up and down the stairs and feel the warmth of the sun. It provides a direct connection to the outside.

Is there a particular piece of architecture that you love?
The Boston Public Library is a space I went to when I was sighted, and I’m desperate to go back there. It’s a Beaux-Arts building designed by McKim, Mead & White, on the edge of a busy square where there’s cacophonous noise from traffic and the fire station nearby. You go up the steps into the library and you’ve entered this other world.
You feel the airflow, or the architecture itself, as it closes in around you and then opens up again—that feeling can be really profound
There’s a beautiful inner courtyard with a fountain in the middle and gardens with a crushed stone path, and there’s shade and sun spots. It’s a rich space, made that much more magical and majestic in contrast to the outside. It’s an incredible sensory experience. Like picking up a book and being transported to another place. Which is entirely appropriate for the library, I guess.
Banner image: Another view of Boston Public Library’s McKim Courtyard. Alamy