Creative Conversion: Homes Designed in Unusual Spaces
Creative conversion of existing space—whether room between two existing homes, shipping containers, or a school bus—is resulting in innovative types of housing
Creative conversion of existing space—whether room between two existing homes, shipping containers, or a school bus—is resulting in innovative types of housing
Infill may not be the most enticing sounding term in the property development canon, but it’s a major buzzword in high-end urban architecture. Infill refers to undeveloped plots of land increasingly attracting attention as land values in the world’s most desirable neighborhoods soar. Conversion of different existing spaces is also creating considerable interest, whether school buses or shipping containers.
Infill land, perhaps used for garages, side gardens, or alleys never built on due to their width, is increasingly being transformed with clever design into a cache of elegant homes on unlikely sites by imaginative architects.
Caspar Rodgers of the London practice Alma-nac calls extracting the full potential of such unused plots “urban dentistry”—appropriate given the dental ring to the word infill, the collective term for undeveloped urban spaces with residential zoning. “As land values have shot up, the move to maximize the potential of these plots is driven as much by the financial incentive as the need for more homes,” says Rodgers, whose Slim House, winner of three architectural awards, made international headlines when it changed hands for more than £1 million ($1.3m), despite its size.
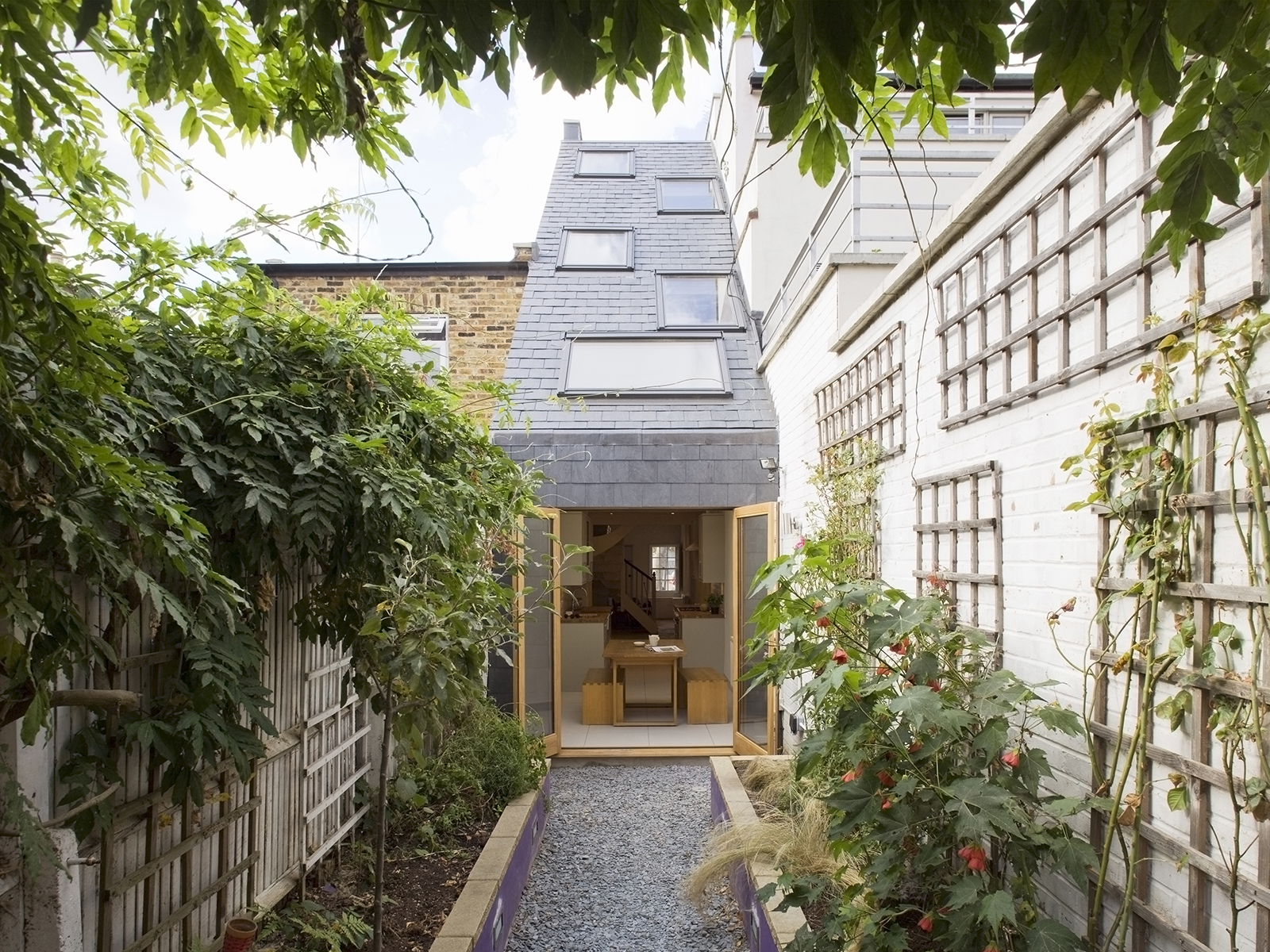
Expect to see more such headlines: “There are a vast amount of these sites in London,” adds Rodgers. “We have tended to turn a blind eye to them, their small size or awkward proportions not always registering as a plot of developable value. But pressure on housing is starting to result in people being open to an imaginative use of space.”
Rodgers says the trick is to think vertically and to employ split-level floor plans, light wells, space-saving devices, and a quotient of “joyful features” like large-scale doors and beds when designing such homes. He recommends generous spaces at the point of entry, particularly, as key to an impressive and welcoming small home.
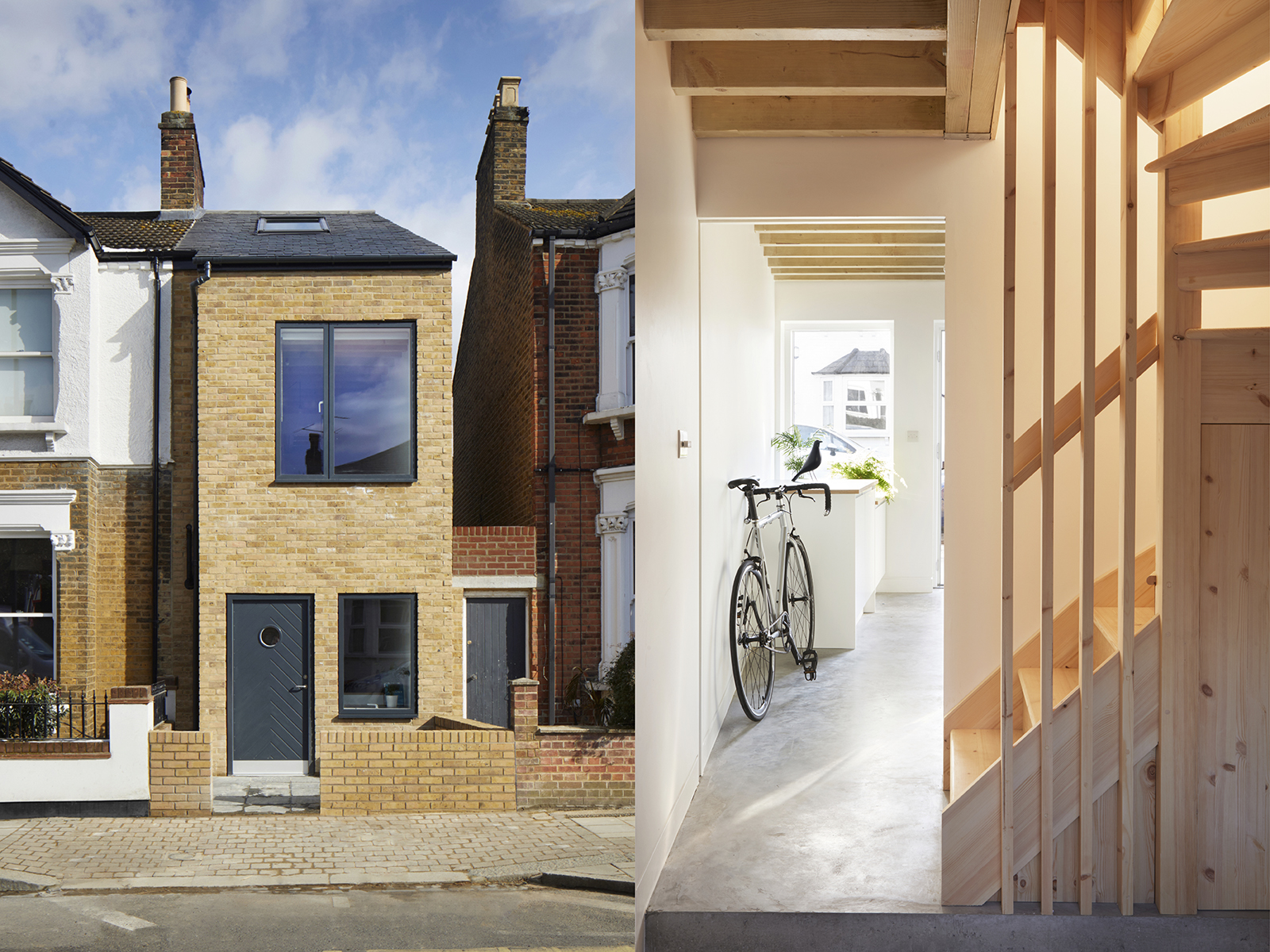
Rodgers, who has built infill homes as narrow as 6.2 feet (1.8m) in places within a 10-foot (3m) plot, says architects are increasingly being influenced by creative solutions from Japan, “like a 16-foot (4.8m) square room in Tokyo, which can be converted from one room function to another with a series of rolling walls—bedroom to living room, for example—as needs change throughout the day.” And then there’s New York, “where outsourcing cooking has reduced the need for a kitchen to the extent that some Manhattanites are now using their dishwashers to store out of season clothes!”
For Madrid-based graphic designer Yolanda Pila, Spanish architecture collective PKMN Architectures installed tracks on the ceiling of her studio, across which tall plywood units, packed variously with a fold-up bed, storage space, and office furniture, can be rolled to create flexible spaces for different functions, doubling as walls to offer privacy.
Even in suburban and rural areas, where there is space to extend with conventional building, canny homeowners are choosing to upcycle every kind of purpose-built shell—if not one of the adapted shipping containers increasingly dominating inner-city landscapes, then campervans, Airstreams, horse boxes, and even school buses.
“I always wanted to own an Airstream since staying in one in Marfa,” says Jill Dupre, a designer who now has a silver streaker permanently parked in her New Orleans back yard to accommodate visitors in playful style. Although it’s stationary, it reflects Dupre’s love of travel with a “Let’s Hit the Road” lightbox taking pride of place in the kitchen. As well as self-catering facilities, guests also have instant access to an outdoor shower installed in the yard.
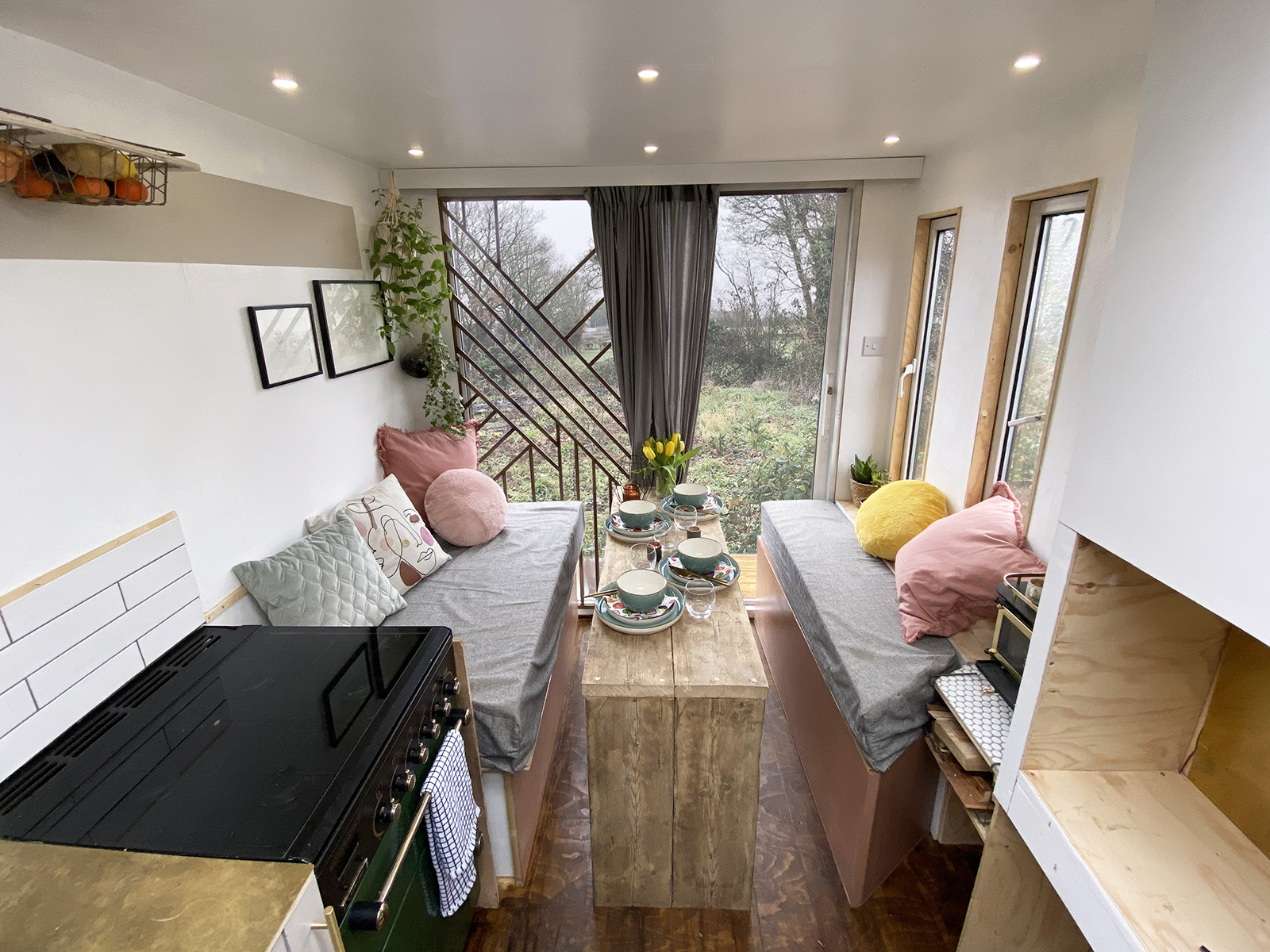
In rural Sussex, architectural designer Sophie Frykfors von Hekkel has created a stylish home incorporating all modern conveniences for herself and her partner on a footprint of less than 130 square feet (2.8 sq m) at Bramble, her horse box conversion named for the equine company she bought it from.
“It’s very high-spec—we wanted to live comfortably with a full-size gas cooker, a proper shower, room to store clothes and food, and accommodate guests when necessary,” she says of the conversion.
A sofa bed folds down for overnight visitors, while the owners sleep in a loft above the driver’s cab, having raised the ceiling of the original truck and installed roof lights. Both the desk and dining table fold down when not in use during work or dining hours.
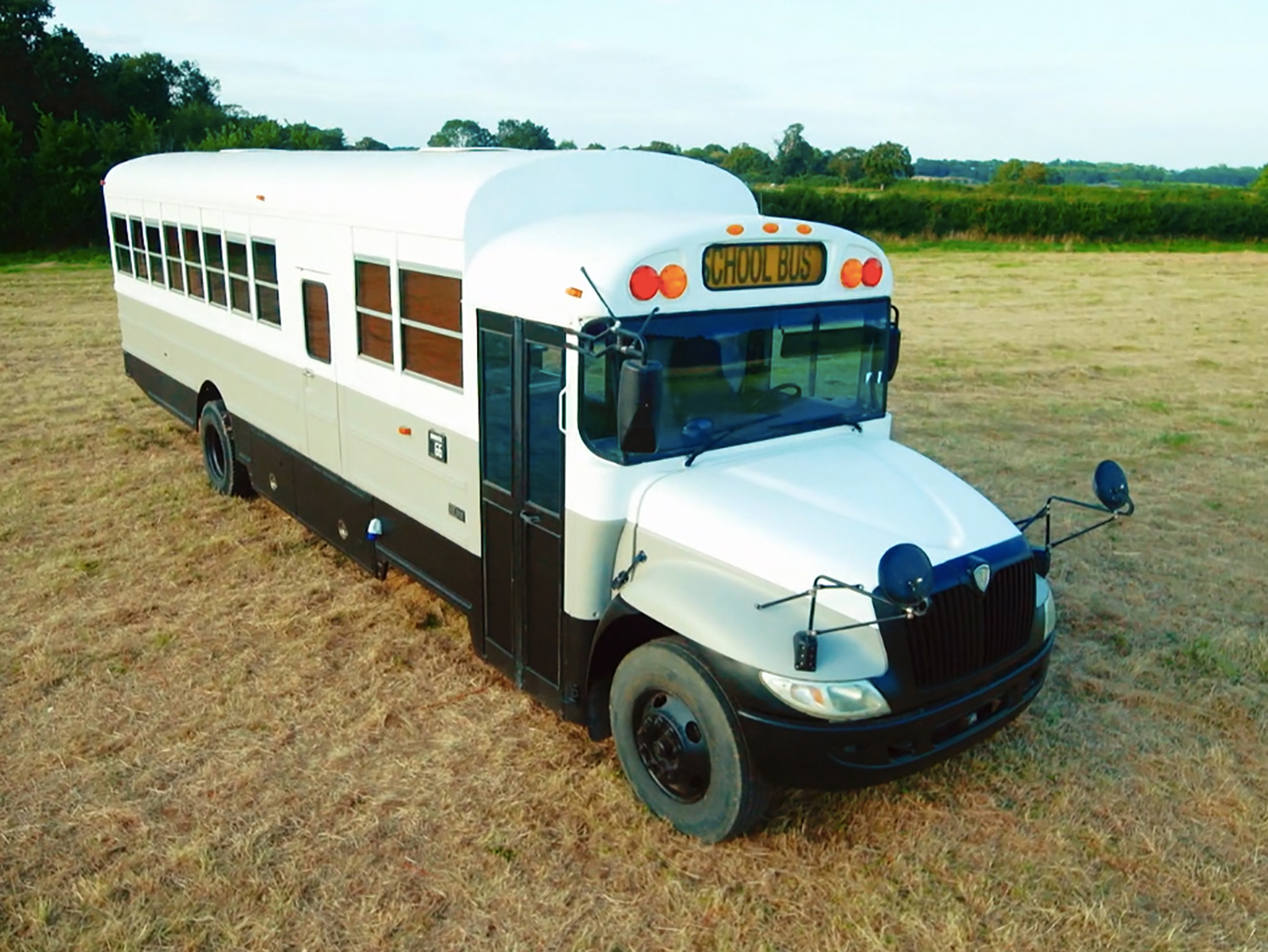
Sussex is also the new home of a retired American school bus shipped from New York and converted for George Holliday, a music producer who had already spent time living on a converted library bus, and his friends at Wildaway UK, who now let the “skoolie” as a holiday retreat.
They harnessed the help of Shred & Butta, aka Full Metal Junkies—builders whose expertise in vehicle conversion is regularly aired on the Discovery Plus channel’s eponymous show. The team helped the bus owners raise the headroom, install huge picture windows, and create a spacious bathroom.
Like the horse box conversion, the bus scores over a conventional home by being instantly mobile if a change of scenery is desired. “Ninety per cent of our clients want to be able to wake up and look at something different every few months,” says Shred & Butta director Jim Stewart, who has converted more than 20 American “skoolies” into homes. They can be sold at a profit the instant they’re completed, he says.
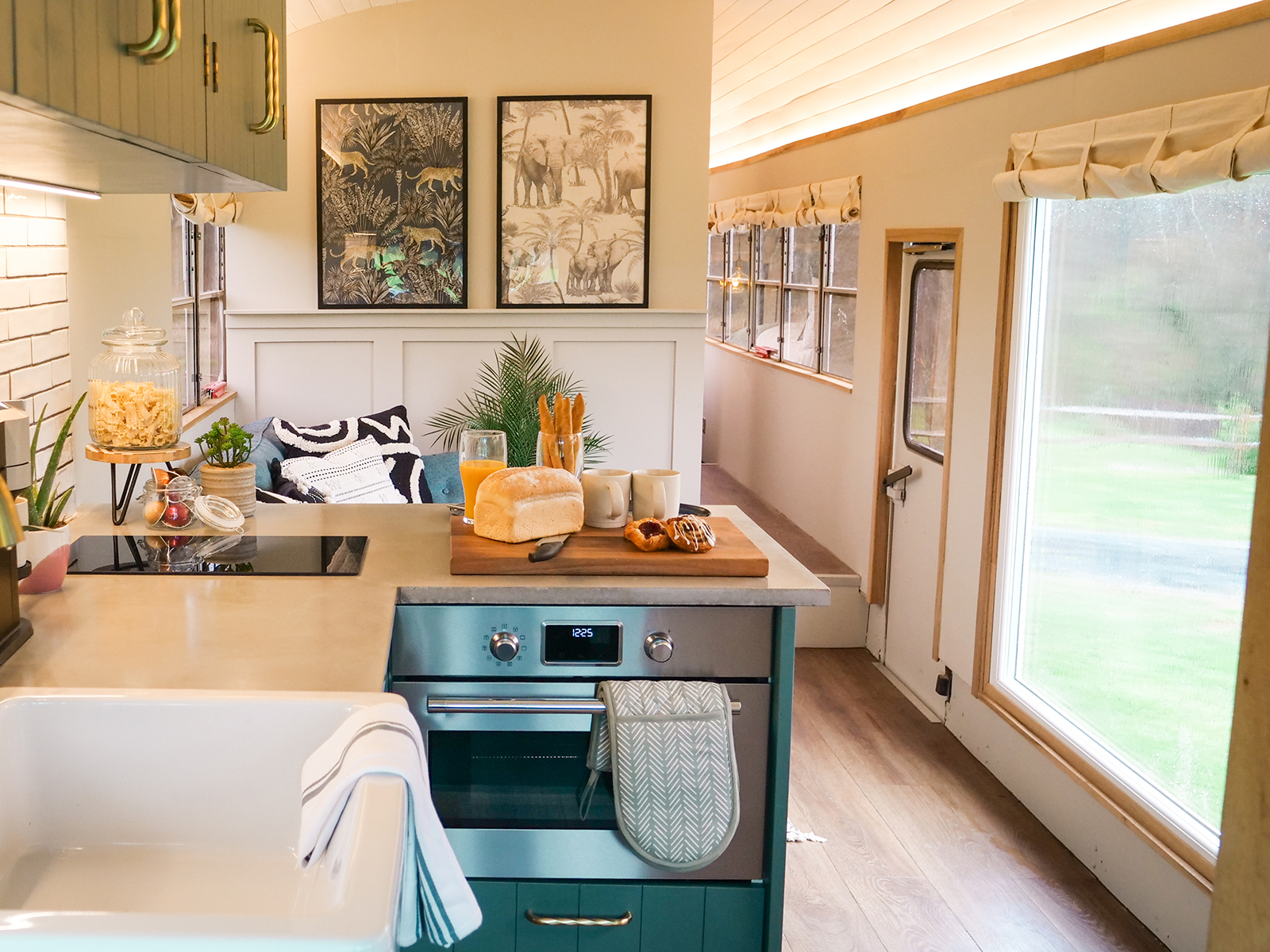
Static but equally versatile, shipping containers can form the basis of a luxury home conversion when several are stacked together: “They are a great solution for creating a multi-story dwelling on a small plot,” says Mike Weinstein, director of the leading information source for such homes, Container Home Hub.
“The best designed are being featured in property magazines, and I know of at least one which doubled its value at resale,” he adds. Indeed, a 2018 Chicago home, which was one of the first created from shipping containers, recently changed hands for $743,000 (£624,000).
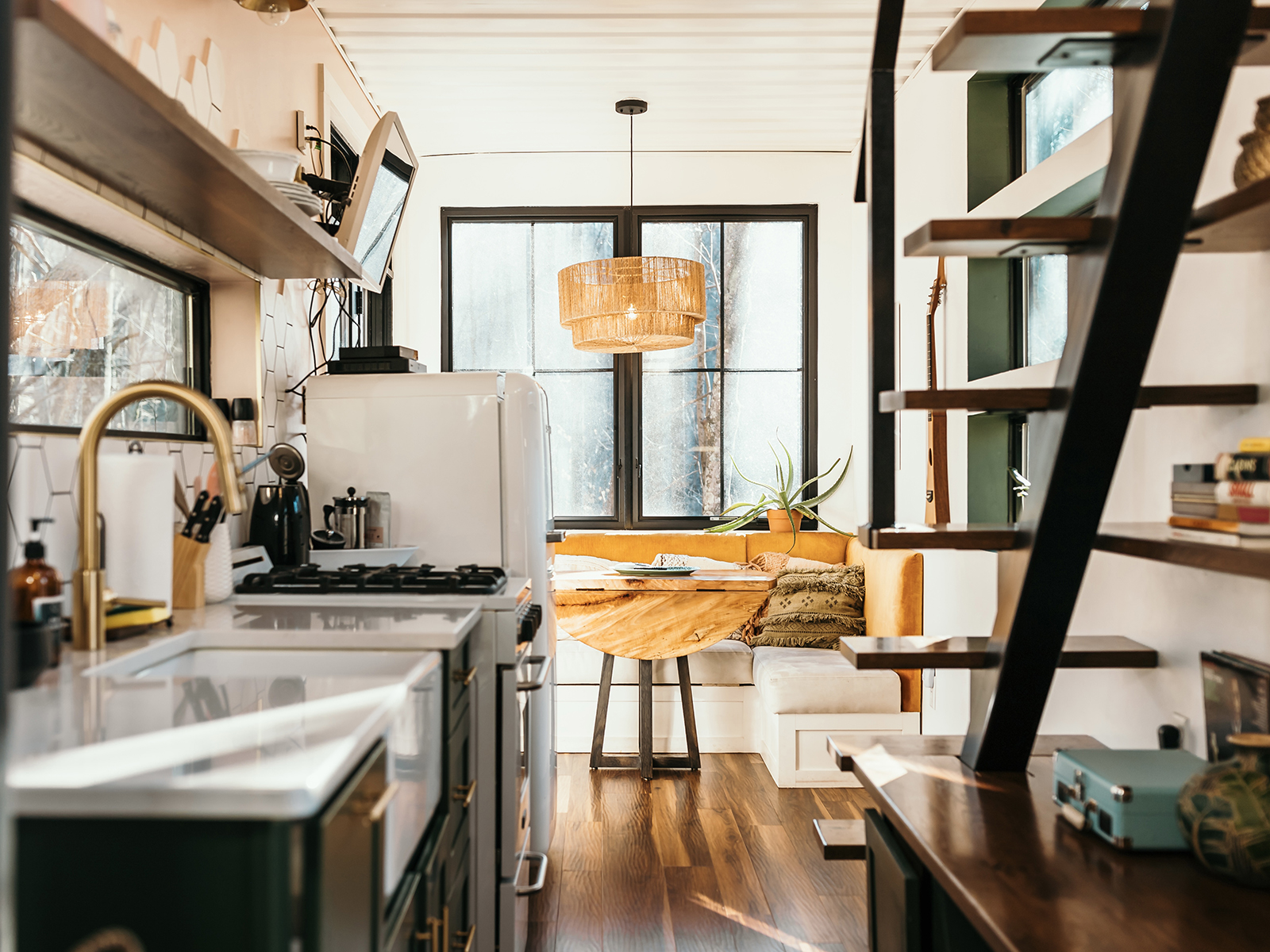
While particularly popular in the U.S., where creative conversions include the stylish two- and three-container cabins of 400 square feet (37 sq m) and 800 square feet (74 sq m) respectively designed by Emily Britt in Columbus, Ohio, container homes have been created as far away as Australia and Spain. For example, Cordoba architect Francisco Ruiz Carmona has created a stylish all-white home and office designed to evolve and grow with the family of the young couple who commissioned it.
One of the benefits of container homes is the ease of extending—just stack another to the top or side of an existing unit to create extra square footage. Then consider paint or timber cladding to disguise the industrial origin of what is increasingly becoming the world’s most instantly realizable elegant small or not so small homes. Container Home Hub calculates there are already 50,000 around the world and counting.
Banner: Shipping container home the OG Box Hop in the Hocking Hills, Ohio. Credit: theboxhop.com