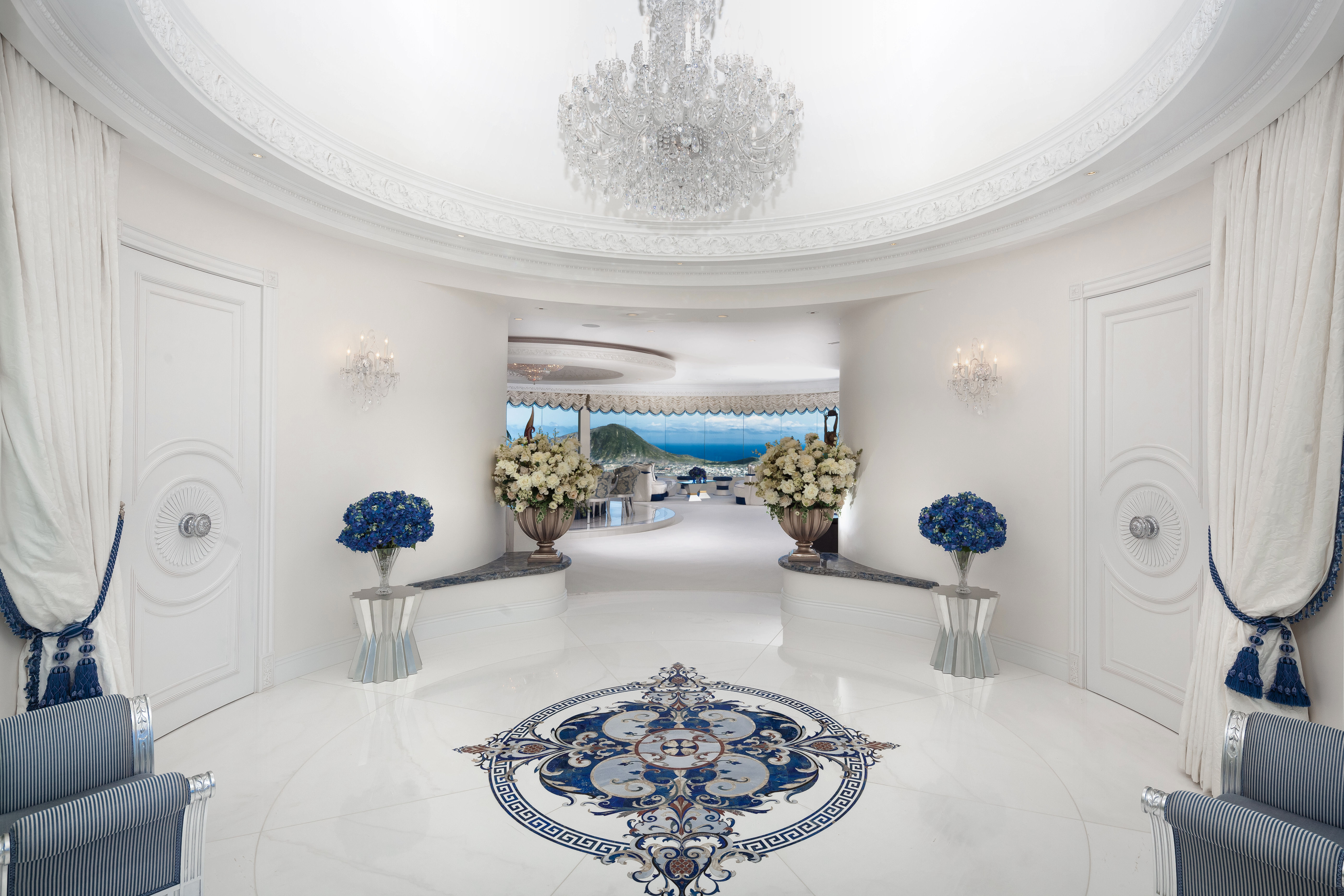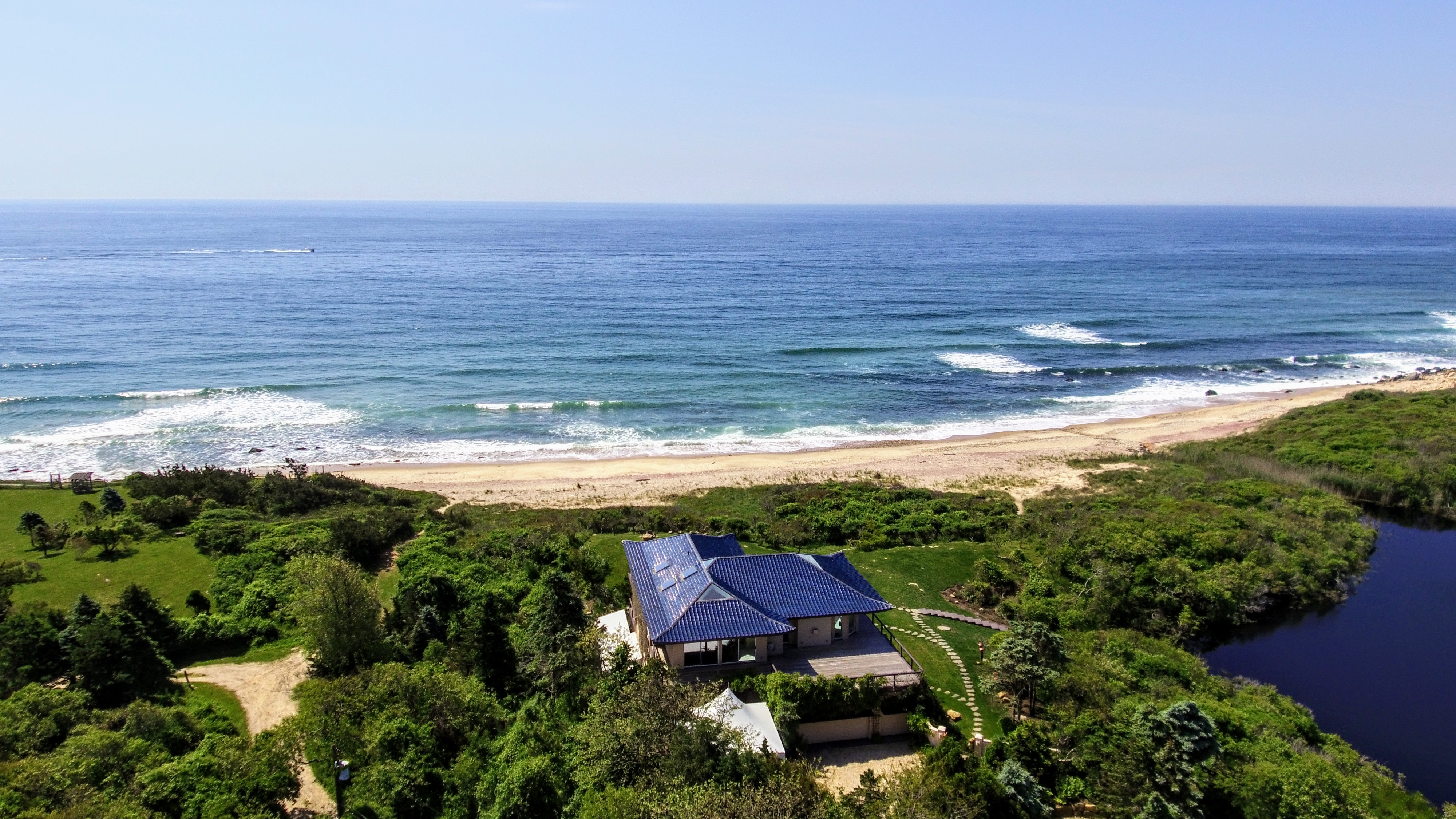Homes Inspired by the Pantone Color of the Year: Classic Blue
Inspired by Classic Blue, the 2020 Pantone Color of the Year, Luxury Defined presents seven homes with architecture and interior design accentuated with shades of deep, dark blue
Inspired by Classic Blue, the 2020 Pantone Color of the Year, Luxury Defined presents seven homes with architecture and interior design accentuated with shades of deep, dark blue
The Pantone Color Institute, which helps manufacturers, artists, and printers coordinate and reproduce accurate colors across product lines and in different media, chose Classic Blue as 2020’s Color of the Year. Pantone color No. 19-4052, an enduring shade of deep, dark blue will inspire design trends, from fashion and cosmetics to food, furniture, and interior decor, over the course of 2020. By definition, reassuring and dependable, Classic Blue is “elegant in its simplicity.” It is reminiscent of the sky at dusk, the color of blueberries, new denim, and sapphire: a deep hue that is thought provoking yet calming. Classic Blue also inspires this Luxury Defined collection of elegant, alluring homes.
Kekaulani Estate in Honolulu, Hawaii

The Honolulu home of famed Hollywood producer Al Masini, the creator of television show Entertainment Tonight, offers unmatched quality in every detail and a five-star resort atmosphere. The spectacular hilltop location provides sweeping views of the mountains and the Oahu coast. The five-bedroom, seven-bathroom residence is beautifully appointed throughout. The elegant color palette of white and blue echoes the views of sea and sky from curved walls of glass. Marble floors, stone finishes, and high ceilings add to the drama. The lavish amenities include tropical gardens with waterfalls, a koi pond, Jacuzzi, and a firepit, a four-vehicle car collector’s garage, biometric-entry elevator, billiards room, and gym.
Montauk Oceanfront Paradise in the Hamptons, New York

This oceanfront estate in Montauk Point offers the ultimate beach lifestyle. Set high on a bluff, the property overlooks the Atlantic Ocean from its own 36-acre private nature reserve. Architect Frank Hollenbeck modeled the 7,000-square-foot residence after a Chinese tea house, right down to its beautiful blue-tile roof. The contemporary home spans three levels with five bedrooms and seven bathrooms. Walls of windows capture sunrise and sunset views. Surrounding the house are lush gardens and pastures with a two-acre pond. Beyond is a secluded sand beach, a rarity on Montauk’s rocky shores, and two 100-foot jetties which act as natural barriers to passing storms. The property is close to top restaurants, boutiques, art galleries, wineries, Montauk Yacht Club, and Montauk Airport.
Ravello at Salt Creek, Grand Cayman, Cayman Islands

This waterfront villa in the enchanting private enclave of Salt Creek on Grand Cayman Island takes its name from the scenic town of Ravello on Italy’s Amalfi Coast. The property was designed to reflect the owners’ Italian heritage and features decorative marble finishes and mosaics. The color blue is prominently featured throughout the residence, from the wooden shutters on the main house to the infinity pool matching the color of the water it overlooks. There are seven bedrooms, each with en suite bathrooms. Two loft-style rooms are privately situated above two detached garages flanking the villa. The kitchen is sleek and modern with traditional touches. Outside, a family-style dining area with wood-fired pizza oven lends to the Mediterranean atmosphere. Impeccable gardens graced with potted lemon plants are surrounded by a tropical backdrop of pristine waterways and mangrove forests inhabited by wildlife.
Coastal Villa in Cascais, Portugal

The coastal community of Quinta da Marinha in Cascais, Portugal, is the setting for this opulent villa. The main residence and one-bedroom guest house are surrounded by formal gardens with an ornamental pond and swimming pool. The outdoor entertaining areas include a courtyard with a blue and white tiled floor and decorative azulejo tiled walls. The 7,000-square-foot home spans four levels, served by an elevator. At the entrance is a grand hall with a dramatic double staircase. It opens to the dining room, fully equipped kitchen with breakfast room, lounge with cloakroom, office, and a bedroom suite with veranda. The second-floor comprises a master suite with a private sea-view terrace, two additional bedrooms suites, and a living room. The third level has a lounge/game room and an expansive terrace facing the sea. The lower level features a wine cellar, gym with sauna, bathroom with Jacuzzi, an office, and a six-car garage.
Shingle-Style Beach Home in Madison, Connecticut
This striking Cape Cod-style residence has a private wooded setting close to Garvan Point Beach in Madison, Connecticut. The clapboard façade is painted in a vibrant shade of blue, complemented by white doors and window frames. The sunlit interiors include a great room, gourmet kitchen, and formal dining area. There are five bedrooms, including a private master retreat with gleaming hardwood floors, a gas fireplace, and skylight. The blue walls mirror the hue of the exterior. The third floor is ideal as an exercise studio or office. The covered veranda, rear deck, and lawns are perfect for alfresco entertaining. Attached to the main house is a self-contained apartment with a private entrance, en suite bedroom, kitchen, and living area.
Restored 14th-century Château in Bergerac, France

This historic estate in Bergerac is composed of a principal château and seven guest cottages surrounded by 54 acres of woodland, pasture, and gardens. The property has been beautifully restored and refurbished for the 21st century. The estate would serve equally well as a private family home, hospitality project, or hobby vineyard (the property includes a newly built winemaking chai, machinery shed, and more than 22 acres to plant vines). The château dates from 1350, with additions in the 1700s and early 1900s. The grand period details include original stonework and oak beams, and an impressive entrance hall with a solid timber staircase. The reception areas comprise two living rooms, a library, and a formal dining room served by a contemporary kitchen with fireplace. There are 10 en suite bedrooms (two on the main floor and eight on the upper floors). The guest cottages vary in size and style, offering a versatile range of accommodations for extended family or guests. A pigeonnier tower houses an additional bedroom suite. Further highlights include indoor and outdoor pools, a summer kitchen, and stables.
Eastern Point Cottage in York, Maine

Eastern Point Cottage is a private oceanfront estate in one of southern Maine’s most charming coastal villages. The property comprises an elegant shingle-style cottage and 1.27 acres of landscaped gardens overlooking the rocky coastline. The views extend from York Harbor to distant islands with flashing lighthouses. The classic Maine architecture harks to a bygone era. The white, cedar shingle exterior encloses elegant interiors with a warm, inviting palette, accentuated with dark blue walls and soft furnishings. The living and entertaining areas include a gourmet kitchen, formal dining area, wood-paneled library, and sunroom. The oceanfront porch opens to verdant lawns with a shuffleboard court and tennis court. The property is a few minutes from York Village, its beaches, golf courses, and marina. Portsmouth International Airport is within a 15-minute drive.