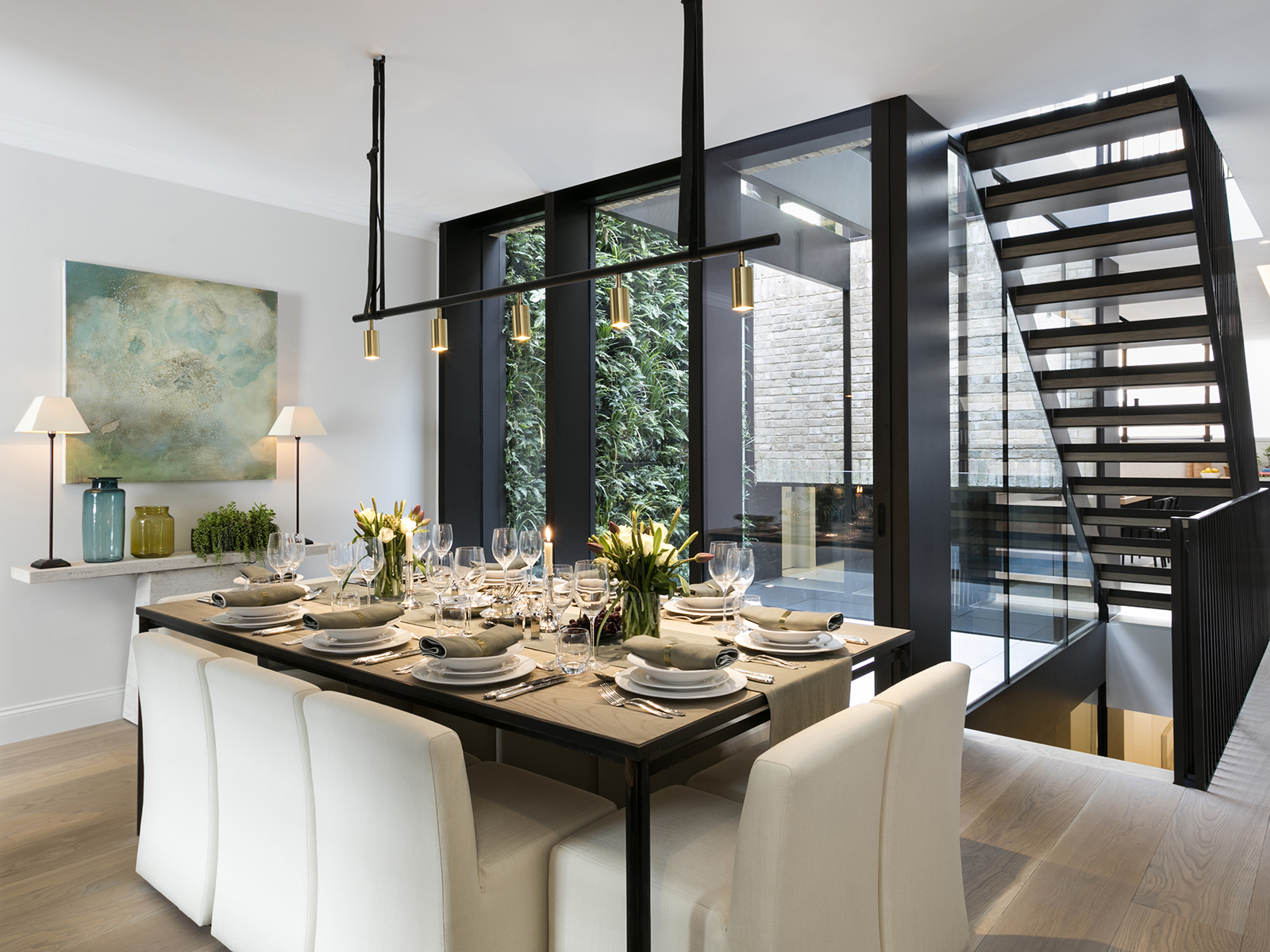How 4 Top Architects Are Swapping Open Plan for Flexible Spaces
In response to the pandemic, architects are finding smart and sophisticated ways to combine the flow of open-plan living with the functionality of dedicated rooms
In response to the pandemic, architects are finding smart and sophisticated ways to combine the flow of open-plan living with the functionality of dedicated rooms
The impact of COVID-19, says Sam McNally, co-founder of Echlin, a London-based architectural studio, has extended to the way we view our homes. “Suddenly, we’ve had to find space for activities we’d traditionally have left the house for,” he explains. But he offers an elegant solution: “Breaking up large spaces into smaller, flexible zones allows the area to expand and contract as necessary, and maximizes its uses.”
“Unforeseen events, such as the pandemic, can cause some areas in our houses to lose their functionality or become short of certain aspects,” agrees architect Adriana Strojek, co-founder of Belgium-based Adjo Studio. Like McNally, she believes that flexible floor plans are a sustainable response: “Spaces can be rethought, merged, or subdivided in order to accommodate a new brief.”

Often called broken plan, or flexible plan, this best-of-both-worlds layout combines the sense of openness and flow offered by open-plan living with the practicality of having dedicated rooms or spaces for different uses. It can be achieved in a variety of ways, including furniture arrangement, sliding or pocket doors, transparent or partition walls, bookcases, curtains, and split levels.
For example, says Brazil-based designer Ana Sawaia, now that working from home is the norm for many, “spaces need to be more and more flexible, and have more than one use only—a dining table should also become a workspace. We have to design areas so that they coexist in a harmonious way.”
Read on for examples of how these top architects are putting a flexible approach into practice.

For this 2,400-square-foot (223 sq m) mews house close to London’s Hyde Park, the vision was to “transform a three-story building with compromised rooms into a contemporary home with a great feeling of space,” says Steve Clinch, head architect at Echlin.
The two lower living floors have been designed in “broken-plan layouts,” explains McNally. “On the ground floor, we designed a formal space for large-scale entertaining, along with a private dining nook and a study area separated by a bespoke bookcase. On the lower-ground floor, we created an open-plan kitchen-diner but added a sunken living room to create a greater separation of the spaces.”
Meanwhile, at another of the firm’s London projects, Kenure House in Holland Park, flexible spaces have been created with bespoke cabinetry, architectural slats, and glass openings to bring in light, flow, and easily arranged separation.

San Diego-based McCulley Design Lab has made a name for itself renovating and remodeling some of California’s most significant mid-century modern homes. Among them is the Del Mar Meadow House at Solana Beach, which maintains its mid-century flow with a more modern flexibility that better serves today’s work-from-home lifestyle.
“The Del Mar Meadow House supports the need for quiet focus with a dedicated office located off the library, which offers views to the landscaped garden and direct access to the deck,” says firm founder John McCulley.
While McCulley says the office’s “custom-designed sliding steel door panel can be closed, notifying the family not to disturb,” he also points out that the space benefits from easy access to the adjoining rooms. “The large kitchen counter is nearby and is a great surface to review documents, plans, and have a coffee break, while a large-screen Bang & Olufsen television in the living room can be activated for a second monitor, online classes, or virtual team meetings.”

Brazilian designer Ana Sawaia uses furniture arrangement, shelving, sliding doors, and transparent walls to create flexible spaces that combine loose divisions with beautiful flow.
In São Paulo, Sawaia renovated a spacious apartment in the 1946 Louveira Building for two writers—one a musician—who needed to be able to work separately, as well as entertain friends and enjoy the comforts of home within the same space.
The result is a light-filled main living area, which combines a sitting room, dining room, kitchen, snug, and an office space—the latter separated by a white metal bookshelf. Carved into a corner, the snug sits next to the kitchen, divided by a light-weight concrete wall where a horizontal window and a glass door maintain the home’s spacious, open feel.

The founders of Adjo Studio, Adriana Strojek and Joachim Bekker, are behind several projects that embrace flexible plans. Their latest undertakings include Penthouse BV, which features a wraparound roof garden, and uses cabinetry, glass, and curtains to form an adaptable home.
“We designed Penthouse BV to welcome in as much natural sunlight as possible,” says Strojek. “While it initially appears to be open plan, numerous sliding doors can subdivide the areas and its layout creates a sequence of spaces, which gradually switch from living areas to private rooms, while maintaining clear perspectives.”
“The apartment has elements that allow for immediate adaptability, as well as long-term solutions,” she explains. For example, a large sliding door in cherry-wood veneer creates a wall that transforms the current one-bedroom arrangement into two bedrooms, each with its own private bath. Similarly, the existing office space can easily be closed off by a sliding wall for privacy or to turn it into an additional guest room at night.
The studio is a firm advocate for flexibility as the future of architecture. “We take it into consideration each time we work on a project—and we believe it need never mean compromising on functionality and luxury.”
Banner image: The interior of Louveira Apartment by designer Ana Sawaia. Image: Carolina Lacaz