Mutuus Studio on Taking a Multifaceted Approach to Architecture
Led by architect/musician Jim Friesz, designer/dancer Kristen Becker, and artist/builder Saul Becker, Seattle’s multidisciplinary studio takes a blended approach to its work
Led by architect/musician Jim Friesz, designer/dancer Kristen Becker, and artist/builder Saul Becker, Seattle’s multidisciplinary studio takes a blended approach to its work
Founded in 2016, Seattle-based Mutuus Studio is known for combining refined architecture with bespoke interiors and custom-made objects. This multifaceted approach is something its partners credit to their diverse creative backgrounds—from artist to musician, designer, dancer, architect, and builder—all of which blend to inform the studio’s residential and commercial projects.
“Our studio name, Mutuus—which is Latin for exchange—emphasizes that the exchange of ideas is the foundation of our values,” Kristen Becker explains. Here, she and her co-founders, Saul Becker and Jim Friesz, tell us more about their passion for design and a shared obsession for highly crafted spaces.
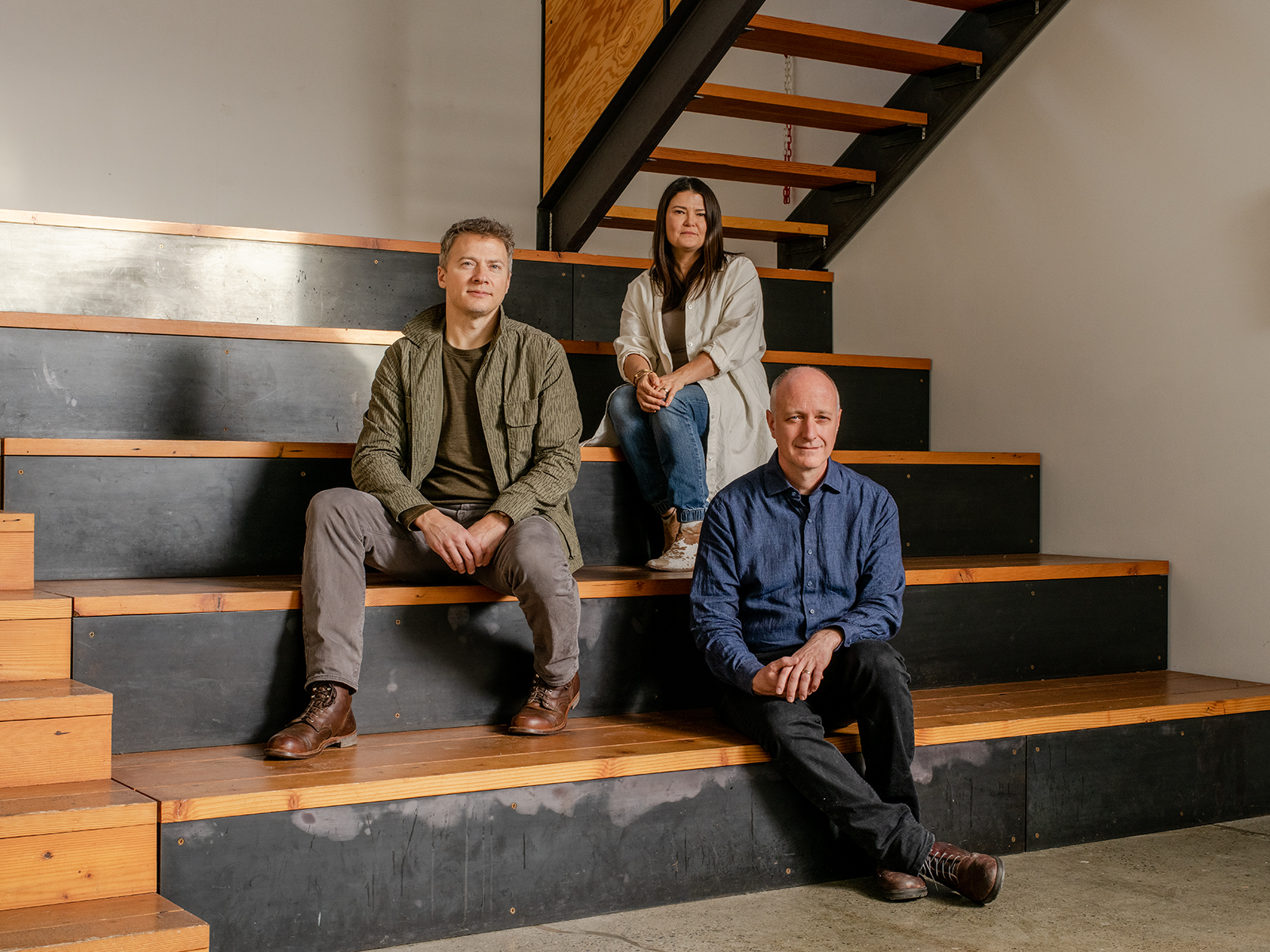
Tell us a bit about your individual backgrounds…
Saul Becker: My background is as a fine artist. I have a B.F.A. [Bachelor of Fine Arts] and M.F.A. [Master of Fine Arts] in painting, and I’ve worked as a finish carpenter, a boat builder, an artist’s assistant in several mediums, an art handler, a crate builder, a framer, and just about any other field that involves skilled labor. For several years I worked at MoMA in New York and traveled the world with amazing artists. I’ve handled incredible works of art in places that few have had access to—I had the pleasure of hanging Van Gogh’s Starry Night several times.
Jim Friesz: Both my parents were passionate about nature, so we spent most of our family time outdoors. This gave me a core inspiration—natural ecosystems are the ultimate designs. I studied engineering before going to Washington State University to study architecture. In 1994, I was offered an internship at Olson Sundberg (later Olson Kundig), where I stayed and grew with the firm until 2016, when we formed Mutuus.
We celebrate the handcrafted object over the mass-produced. We want your space to be authentic, refined, and timeless—Kristen Becker
Kristen Becker: I am Canadian and grew up in Nova Scotia. I completed my undergraduate degree in Environmental Design Studies and a Master of Architecture. Although I spent my early years in casts and braces because of a rare hip disorder, Legg-Calve-Perthes disease, I was pulled toward dance and began training intensively at the age of nine, which led me to the Royal Winnipeg Ballet School and The School of Toronto Dance Theatre.
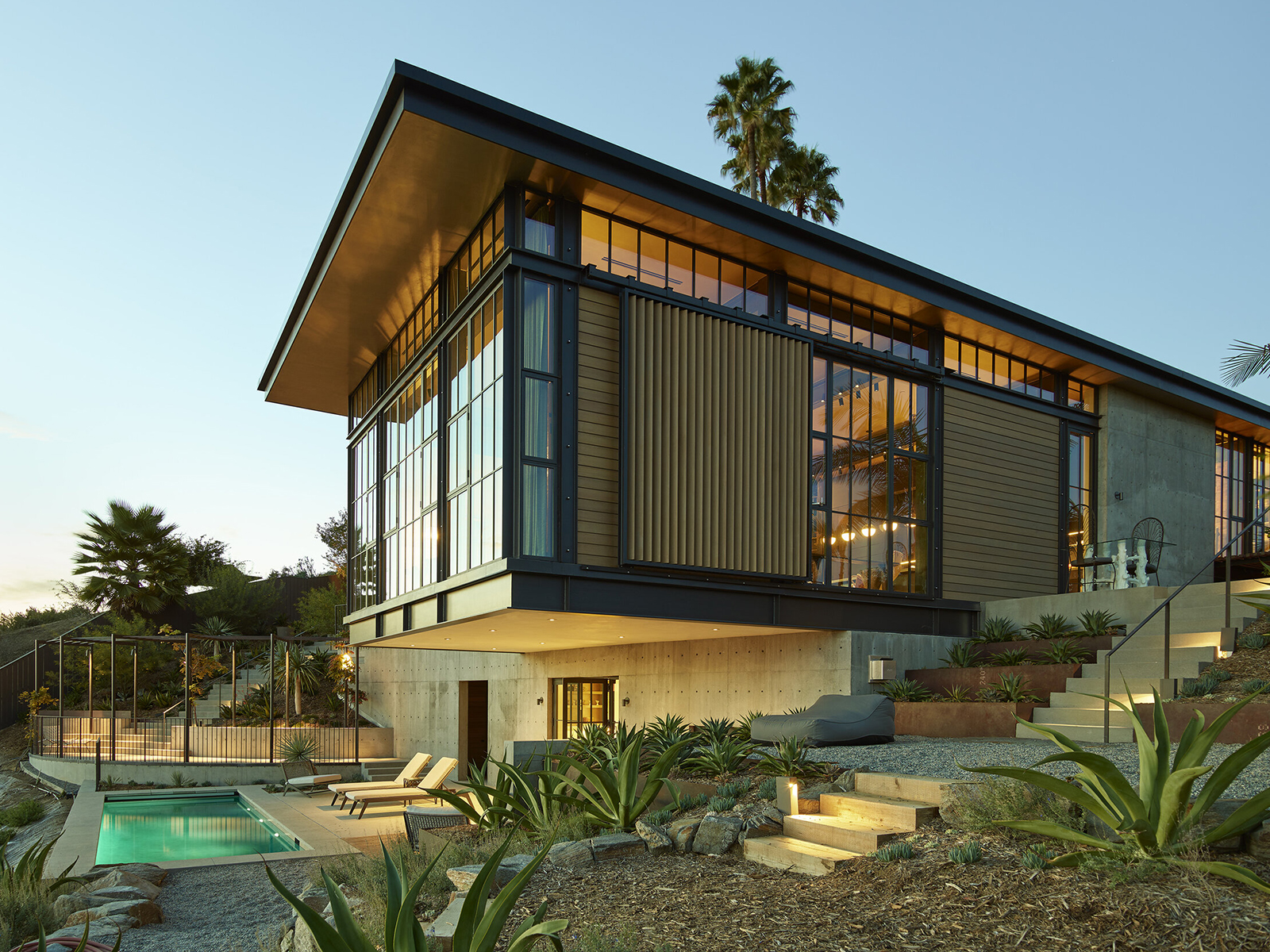
KB (continued): I danced while studying architecture, playing Clara in The Nutcracker, and teaching helped pay for my education. There was always an interest in the edges of design, including taking a year off between degrees to work in stage design and film. I met Saul in Nova Scotia and, as he was from Seattle, we moved to the Pacific Northwest where I took my first job, like Jim, as an intern at Olson Kundig.
We moved to Virginia then to New York, where I launched Mutuus Studio Brooklyn. Five years and two children later, we moved back to Seattle where I rejoined Olson Kundig. In 2016, it felt right to rekindle Mutuus with my husband Saul, and my colleague and friend Jim. We never looked back.
How do you approach a commission?
JF: We‘ve always asked ourselves what’s the “smallest biggest” move. Those are the ideas that weather all the constraints from the dream to reality. We often take inspiration from something utilitarian that gets better with age. We design for specific people and places, and pull historic and civic context from those places.
KB: At Mutuus, we also feel that our role as a studio is to help narrate the story of our clients’ lives through the careful curation of furnishings, objects, and art. Everyone has a story to tell. When you start from a position of telling your clients’ personal story, each project becomes unique because our clients are unique.
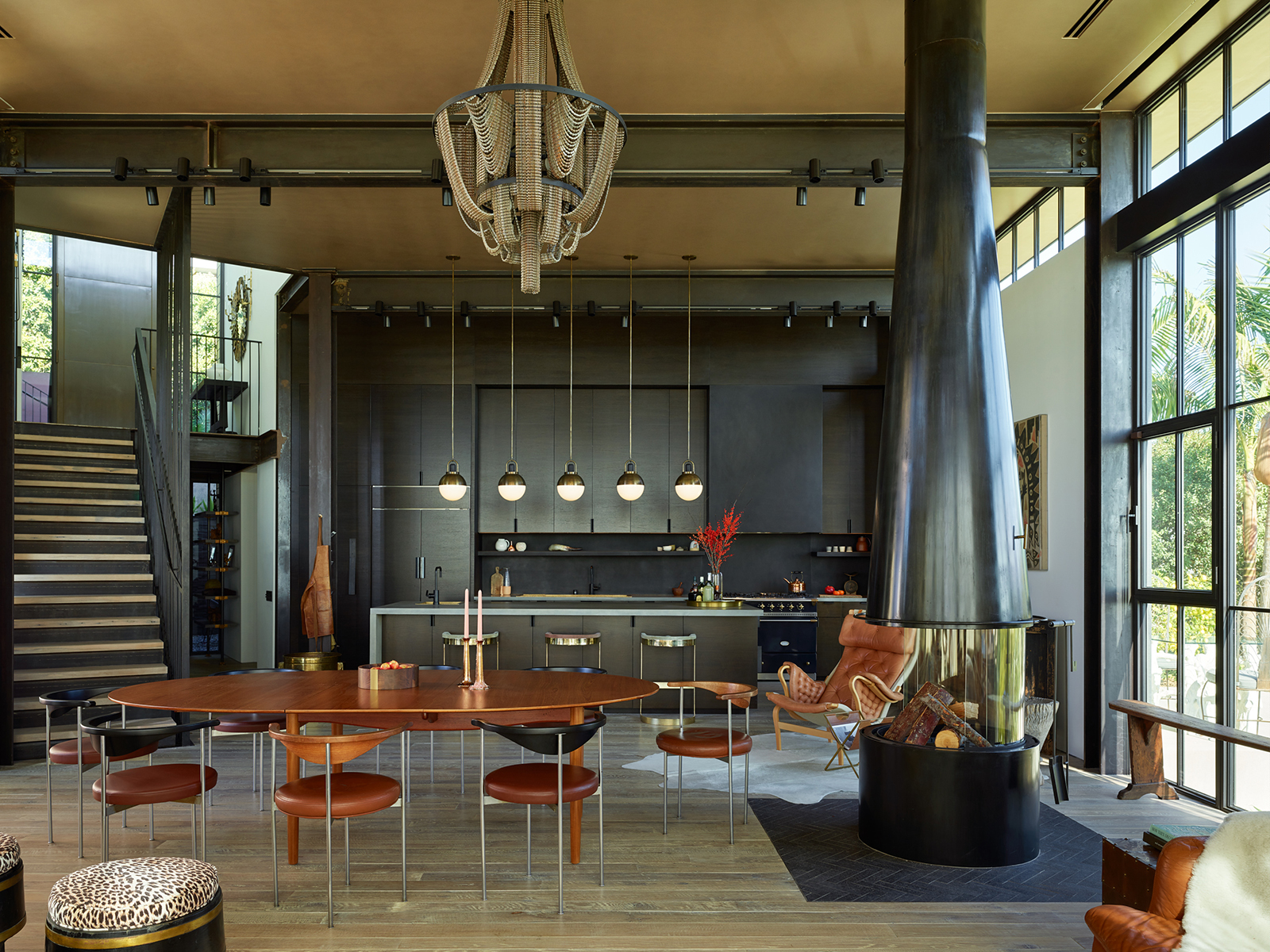
What questions do you ask your clients?
SB: We often ask our clients about who they are and how they want their environment to feel. These are the most important things once we have established scope and cost constraints.
JF: We ask so many questions. Beyond the quantitative project program that outlines space needs, budget, and schedule, the entire design process is an ongoing discussion of how they want to live, what brings them comfort and joy, and what is important to them today.
Our interiors inform the architecture until there isn’t a line between one and the other. When an interior layout is in harmony with the architectural framework, you never want to do it any other way—Jim Friesz
What is the Mutuus Studio look or feel?
JF: A smoky Modernism. Elementally simple forms that follow function of traditional Modernism, but with a little touch of a blowtorch or left-out-in-the-rain patina.
KB: I liken our work to designing atmospheres. Smoky Modernism connotes coziness with a modern backdrop. All our projects embrace the time-worn. We celebrate the handcrafted object over the mass-produced. We want your space to be authentic, refined, and timeless.
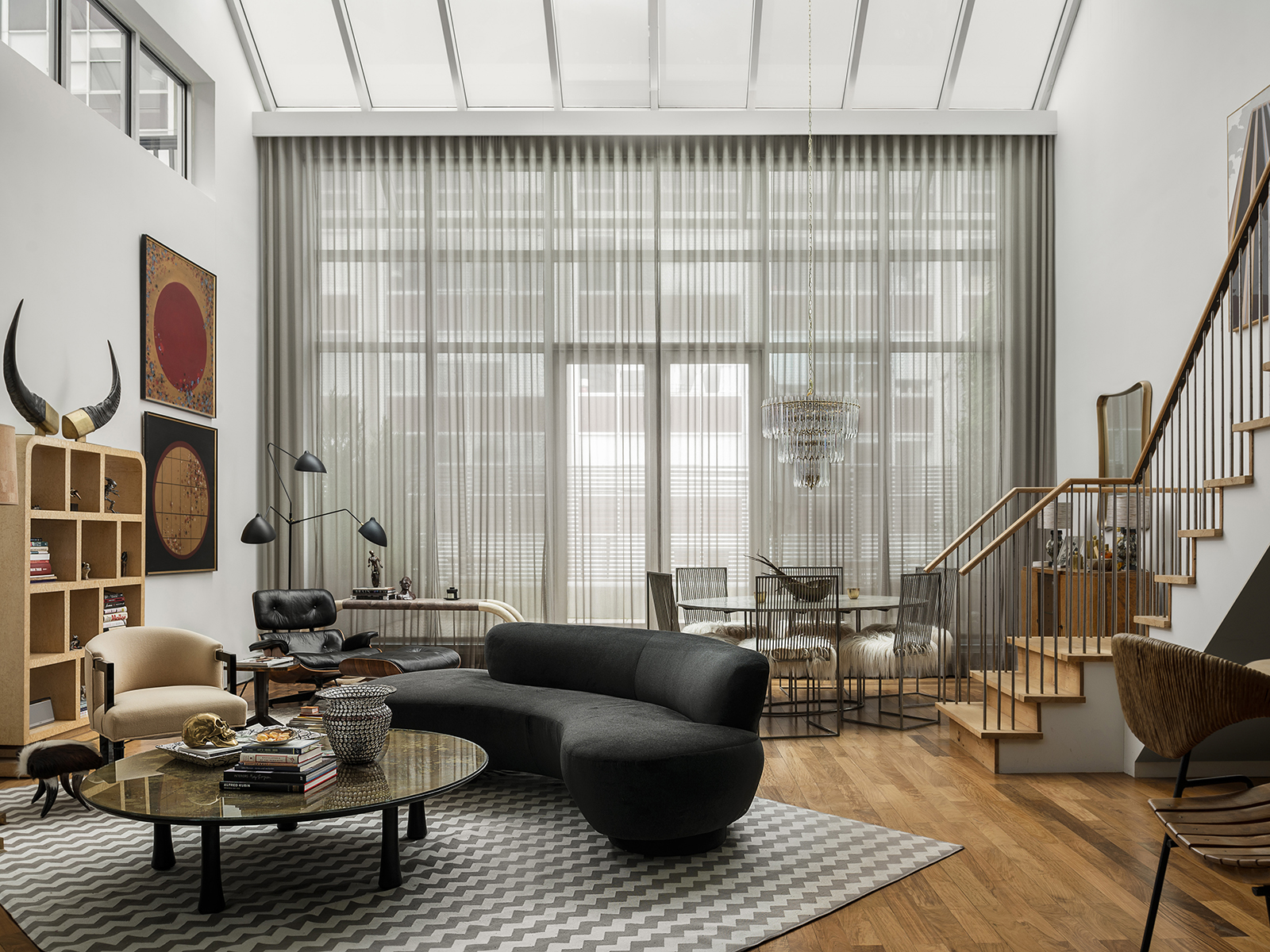
What projects are you currently working on?
JM: Multiple projects for The Resort at Paws Up in Montana, including an open-air dining pavilion called Shed and a full renovation and addition to the historical Morris Ranch House on the resort site that was formerly owned by the Lindbergh family. There is also Giovane Café, an Italian coffee and wine restaurant in Seattle’s First Hill neighborhood.
KB: We’re also working on a few bespoke projects in Los Angeles—wrapping up a major 8,000 square foot (743 sq m) renovation and full interiors for actor Dawn Luebbe and Jeff Roberts, CEO of RAD Game Tools—recently acquired by Epic Games. They are fabulous clients and what’s unique is that we’re doing architecture and full interiors, down to the soap. It’s a stunning project.
Are your roles clearly defined, or do you take a blended approach?
SB: We very much take a blended approach. Jim and Kristen lead with the architecture and then I come in and sprinkle some of the handmade artistic elements. We each have a focal strength that works best for us.
JF: With Saul as a professional artist, the traditional roles as a design firm have been opened to explore more possibilities of how to approach design; often more by doing and looking for different ways to put things together in a beautiful way that feels authentic.
KB: Collaboration is at the core of our studio philosophy. The way we approach design is inherently collaborative in nature as we are looking for the right answer, not my answer.
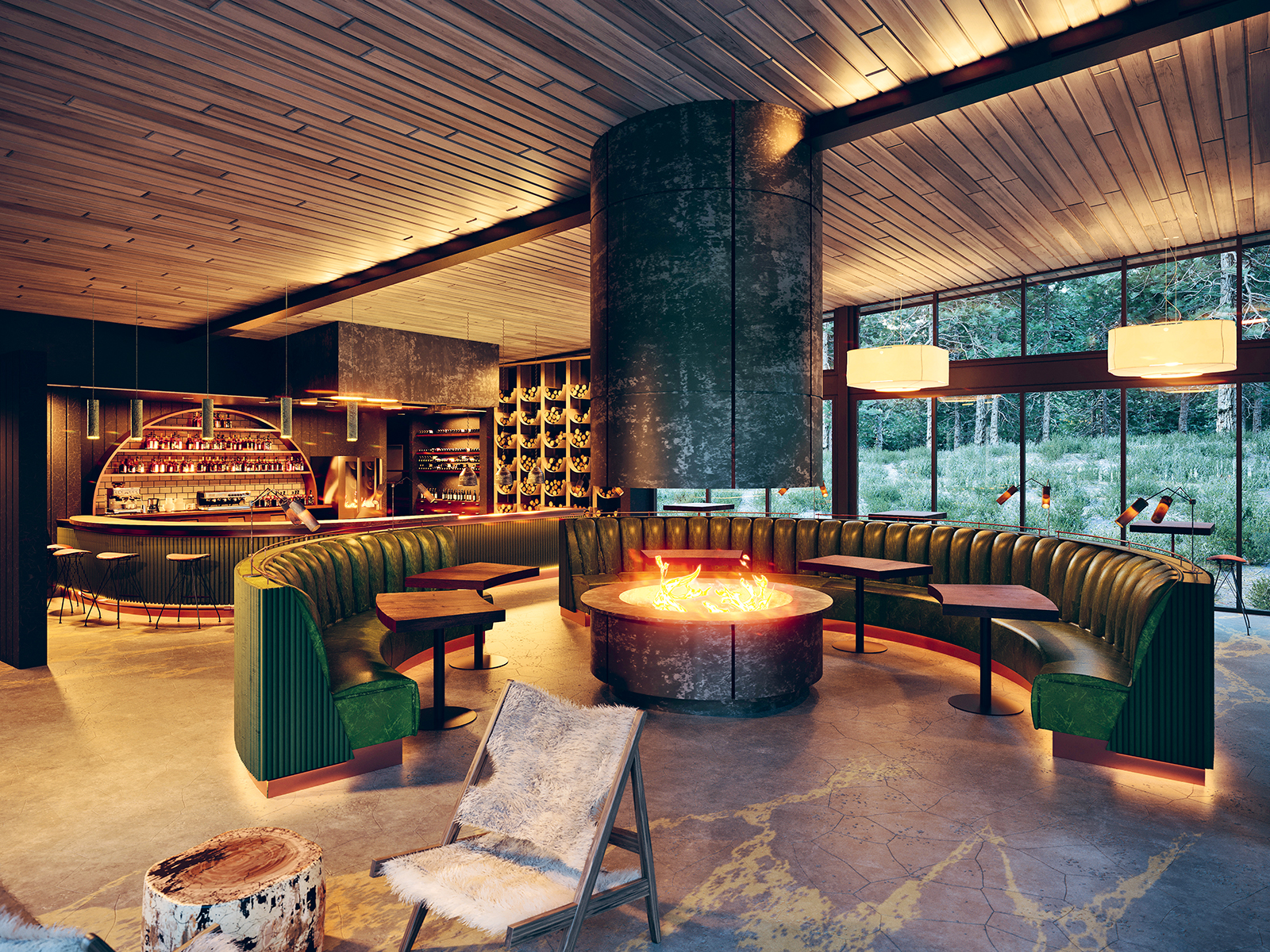
As well as homes, you design interiors?
SB: We make environments. Often, we design from the inside out.
JF: It works best when we do, when interiors inform the architecture and vice versa until there isn’t a line between one and the other. When you experience an interior layout that is in harmony with the architectural framework, you never want to do it any other way.
KB: We always begin a project by talking about our client’s most cherished items. We then add layers to complement those stories. Think about when you are first welcomed into someone’s home: the furnishings, objects, and art that you see tell us about the person who lives there.
mutuus-studio.com
Banner image: The airy living room of Hollywood Hills House