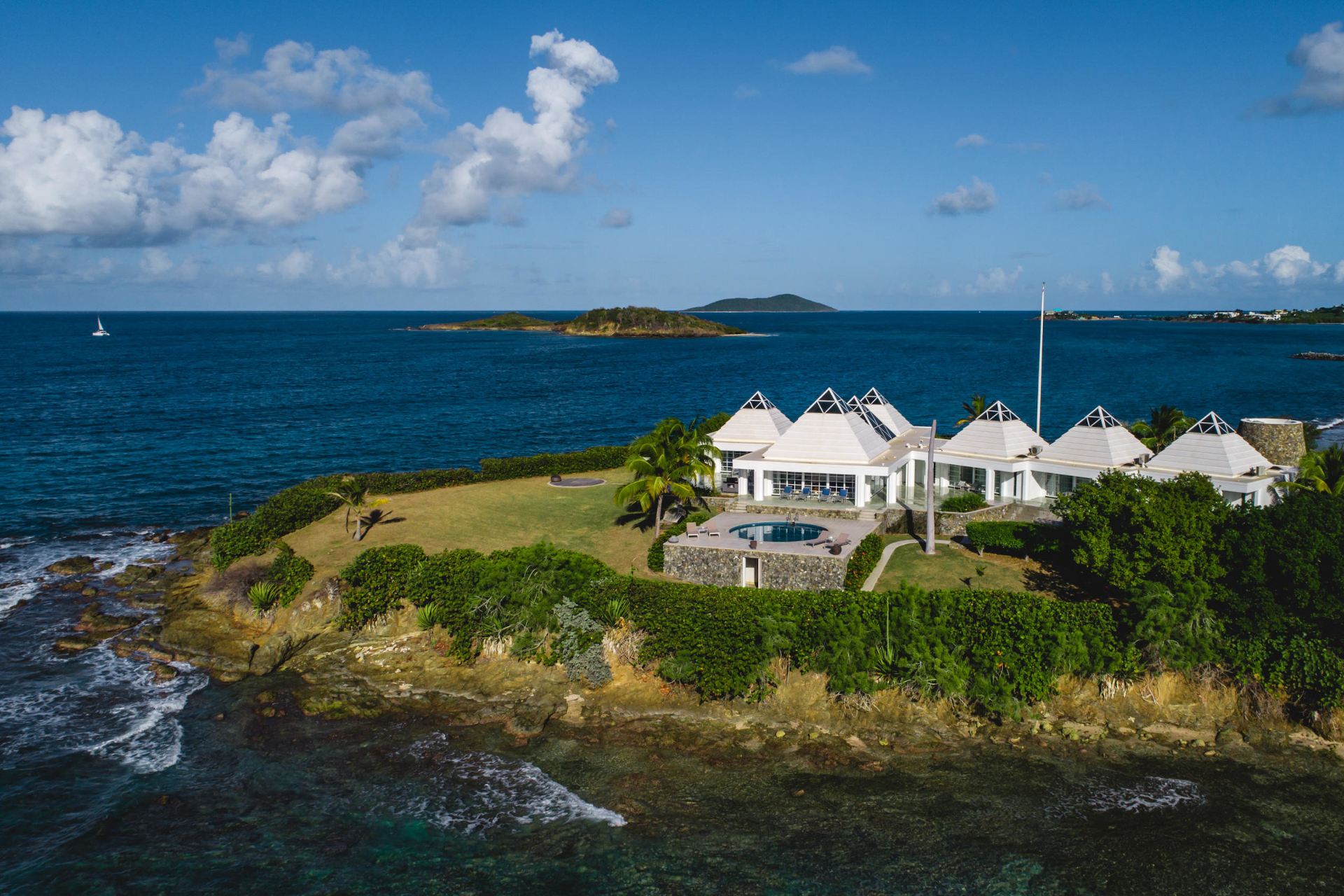Reach for the Stars: 4 Homes Inspired by Space Age Style
In honor of NASA’s Mars 2020 Perseverance Rover mission, Luxury Defined spotlights stellar properties with far-out and futuristic details
In honor of NASA’s Mars 2020 Perseverance Rover mission, Luxury Defined spotlights stellar properties with far-out and futuristic details
Countdown to Mars! NASA’s Perseverance Rover, launching from Kennedy Space Center between July 30 and August 15, will seek signs of ancient life on the Red Planet, collecting rock and soil samples from a crater named Jezero. Back here on terra firma, the Space Age endures in the optimistic American futurist architectural style known as Googie. Although the European futurists and Frank Lloyd Wright got there first in the early 20th century, Googie emerged in the booming, post-World War II car culture of Southern California. Diners, motels, coffee shops, and gas stations became bold structures of steel and glass with blinking neon lights, sweeping rooflines, parabolic curves, and cantilevered wings that seemed almost to take flight. (McDonald’s golden arches, anyone?) Googie’s influence also gave us the Space Needle in Seattle, Washington; the New York State Pavilion in Flushing Meadows Corona Park; and Disneyland’s Tomorrowland. Today, the Space Age lives on in this fantastical collection of futuristic homes.
The Bubble Palace in Theoule-sur-Mer, France

The Bubble Palace is the iconic French Riviera estate of legendary French fashion designer Pierre Cardin. Built from 1975 to 1989 by Hungarian architect Antti Lovag, this unique and otherworldly French Riviera palais was designed in harmony with the surrounding landscape. Situated on more than two acres above the Bay of Cannes, the 12,900-square-foot structure is composed of interconnecting terracotta spheres. The design embodies Lovag’s unconventional architectural philosophy, which considers straight lines “an aggression against nature.” Everything, from the porthole windows and sinuous walkways to the luxurious beds, is round, spherical, or curved. Light-filled and vast, the living spaces include a panoramic lounge, 10 bedroom suites decorated by contemporary artists, including Patrice Breteau and Jérôme Tisserand, an elevator, 20-car garage, and caretaker’s apartment. The grounds are an earthly delight of flower gardens, ponds, an infinity pool, and an extraordinary 500-seat amphitheater facing the Bay of Cannes.
Pinnacle Peak Estate in Scottsdale, Arizona

This contemporary haven by architect Barry Berkus is at home in its lunar-like desert setting on more than five acres in the Desert Highlands of Scottsdale, Arizona. Walls of glass frame the views of Pinnacle Peak, McDowell Mountain, and the distant city lights. The 6,726-square-foot, level floor-plan features a contemporary chef’s kitchen, family room, great room, formal dining room, wet bar, and a chic office with adjoining circular library. There are three bedrooms and five bathrooms. The master suite offers sunset views of Pinnacle Peak and his-and-her en suite bathrooms and walk-in closets. The 2,103-square-foot lower level is accessed via an open staircase with a glass-wall view of an outdoor water feature. This multi-purpose recreation space includes a media room, fitness area, and art studio. An adjoining guest house offers 517 square feet of luxurious accommodations.
A Flawless Modern Masterpiece in Portland, Oregon

One of Portland’s finest homes, the Lakota Residence sits on 10 gated acres at the edge of Forest Park. Designed over seven years, this architectural tour de force was a collaboration between the owners and Ned Vaivoda, the principal architect with the award-winning firm of Thompson Vaivoda & Associates. The striking, three-story façade of Mariotti travertine is punctuated with steel, shimmering mosaic tile, concrete, and vast walls of glass. The main level features a dining area, living room, and chef’s kitchen. The upper level houses an office with Juliet balcony, two guest bedrooms, and an enormous, glass-walled master suite, which cantilevers over the main-level terrace. The lower level is dedicated to the 50-foot indoor lap pool and steam room, and cutting-edge media center with multi-seat theater, game room, and professional music studio. The Lakota Residence is further complemented by a separate, 1,127-square-foot guest house.
Pyramid Point in St. Croix, US Virgin Islands

Seven pyramid-shaped spires define the visionary design of Pyramid Point on the island of St. Croix. Inside, six soaring vaulted ceilings made of African mahogany have skylights to welcome in natural daylight and starlit night skies, while a seventh creates a remarkable grand atrium. Minimalist decor perfectly harmonizes with the spectacular Caribbean backdrop; the living and dining rooms each surrounded on three sides by sliding glass doors that beckon ocean views and refreshing breezes. The bedrooms are all cross-ventilated, with walk-out glass walls to private patios. Three guest cottages—the Reef House, the Beach House, and the Tamarind House—provide five more bedroom suites, bringing the total to eight. The grounds are a serene oasis of tropical plantings, palm trees, covered terraces, and a blue-tiled circular pool on a deck of silver-white granite imported from Sicily. The property is situated on a 4.5-acre private peninsula setting with direct access to Shoys Beach.