The Design Appeal of Contemporary Open-Plan Living
Open-plan living has been a staple of contemporary design for more than a century—here, the experts open up about the advantages of a home without walls
Open-plan living has been a staple of contemporary design for more than a century—here, the experts open up about the advantages of a home without walls
Lifestyle trends come and go, but there is one interior design movement—open-plan living—that has stood the test of time. Doing away with walls in kitchens, dining rooms and living areas is one of the most popular requests of interior designers, whether working in historic, countryside properties, or new-build apartments in city centers.
Homeowners want light-filled, fluid spaces that help them live in a modern way—and some of the most desirable, beautifully rendered homes of recent years incorporate a simple principle: keep walls and closed-off rooms to a minimum. But it’s not a terribly new idea.
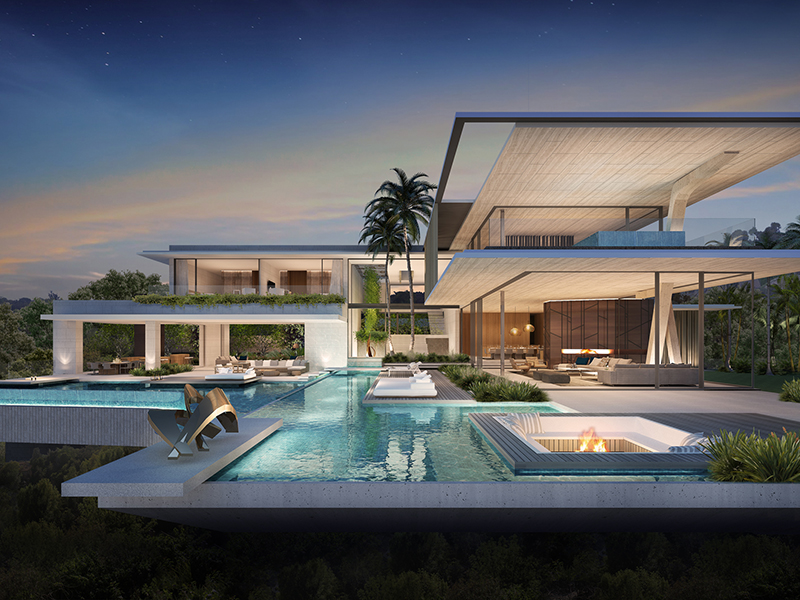
Frank Lloyd Wright’s Robie House in Hyde Park, Chicago, designed in 1910, had a radical new layout for its time with an open-plan living and dining space separated by a sculptural fireplace. The kitchen was still considered a service area, but after World War II, the rigid use of rooms in a typical American home made way for the great, open spaces prevalent in Mid-Century Modern architecture. New ideas about entertaining made the soaring, vaulted ceilings, full-height windows, and multilevel, open-plan living areas of the modernist era possible.
We love the informality of everyone being together in the same space, even if they’re doing different things
Fast forward to the 1980s and the next surge in open-plan living, when the glamour and grit of New York City’s SoHo loft-living revolution captured the imagination of city dwellers around the world. Once derelict industrial buildings latterly occupied by artists and musicians in the 1960s and 1970s became desirable real estate for the city’s financial elite, who descended in droves during the Reagan era. They transformed sprawling warehouses into stylish abodes that were splashed across the pages of interiors magazines and immortalized in films like Big, where Tom Hanks famously careens around his airy loft on a skateboard.
Through the 1990s and 2000s, the idea of open-plan living seeped beyond cities to become a ubiquitous feature of upscale suburban homes. Today, kitchens are showpieces and places to entertain family and friends, while communal living areas are flexible zones for modern life.
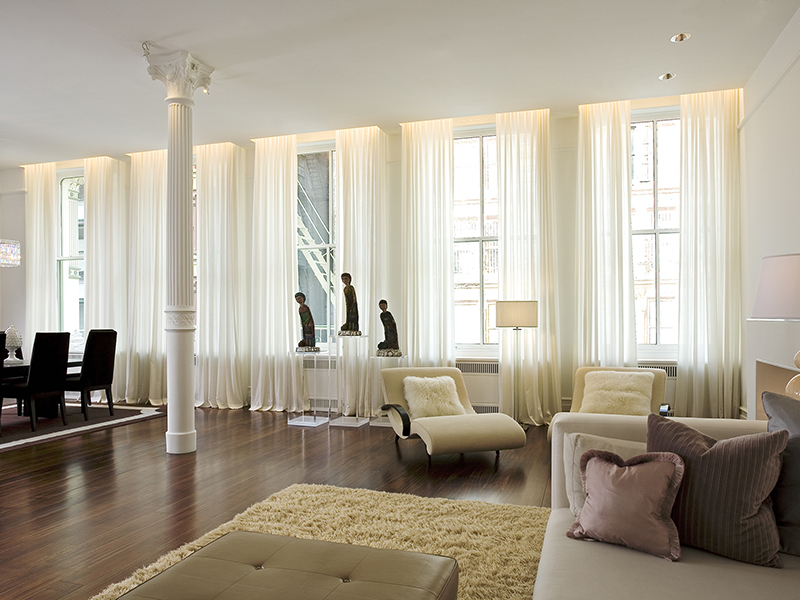
Ed Ku, of New York interior design firm Coffinier Ku, says: “We love the informality and the social aspect of everyone being together in the same space, even if they’re doing different things like cooking, watching television, or chatting. That’s a huge positive for us. We like that open plan essentially forces people to interact.” The designer has worked on various open-plan schemes including a Chelsea apartment and a spacious SoHo loft. Both projects use elements like sliding doors, lighting, rugs, and furniture to delineate space.
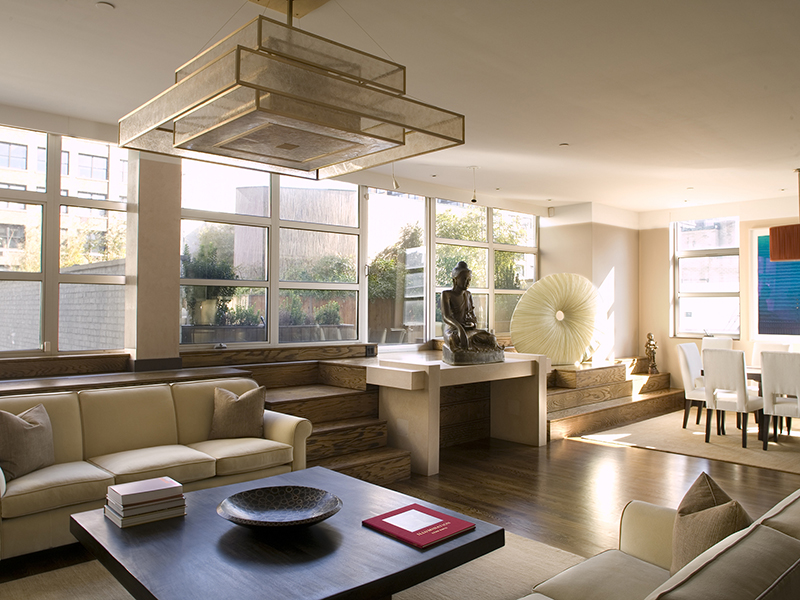
“Things like consoles, shelves, and counters can be used to separate spaces, but you either want to keep them relatively low, or open if they are high, so the space is still unified. Lighting plays a huge role, with chandeliers especially important over dining tables or counters to help guide the floorplan. And we always think that you should follow your heart with color,” says Ku, who agrees that open plan is thriving in all types of homes. “We actually just completed a project where the most successful aspect was incorporating an open plan into a 100-year-old Colonial so that it was a mix of traditional and contemporary living,” he says.
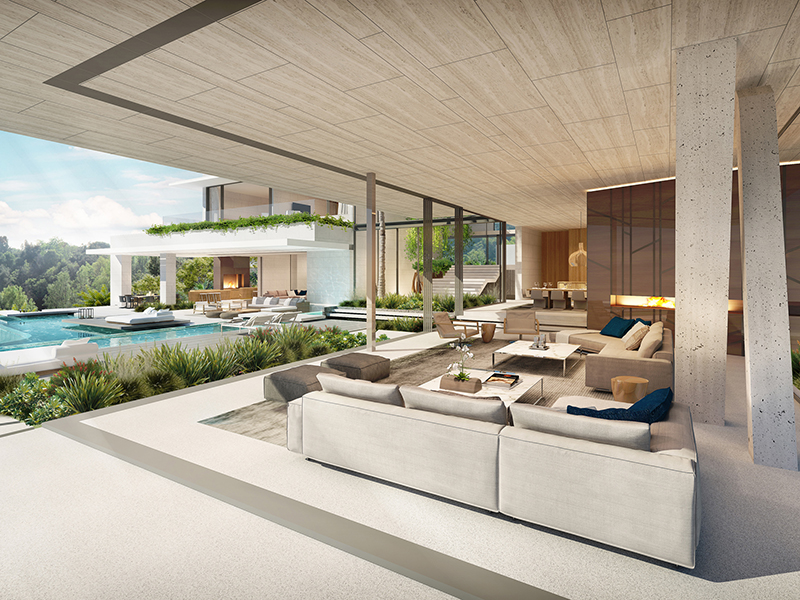
South African design and architecture firm Saota has created luxury homes all over the world including Los Angeles; Lagos, Nigeria; Sydney, Australia; Mallorca, Spain; and Senegal in West Africa. “Open-plan living is at the core of our ethos… we prefer the versatility of open plan to insular, compartmentalized rooms,” says director Mark Bullivant. Bellagio, a stunning villa in the LA hills that blends indoor and outdoor living in the spirit of Brazilian Modernism, uses architectural features like ceiling plane and different levels to define the home. “This reduces the vastness and distinguishes living areas from one another,” says Bullivant. The results are often spectacular, with Bellagio a contemporary take on the easy, breezy Modernist vernacular that LA is famous for.
In fact, some of the most thrilling residential architecture of our time is pushing open plan to the extreme, as with Pam & Paul’s House in Cupertino, California, designed by Craig Steely Architecture. Its spare, thoughtful design is an ode to the genre, showing that honest materials like wood and concrete, endless natural light, and a visual connection to nature are as much, if not more, of a luxury than conventional interiors with ornate roomscapes.
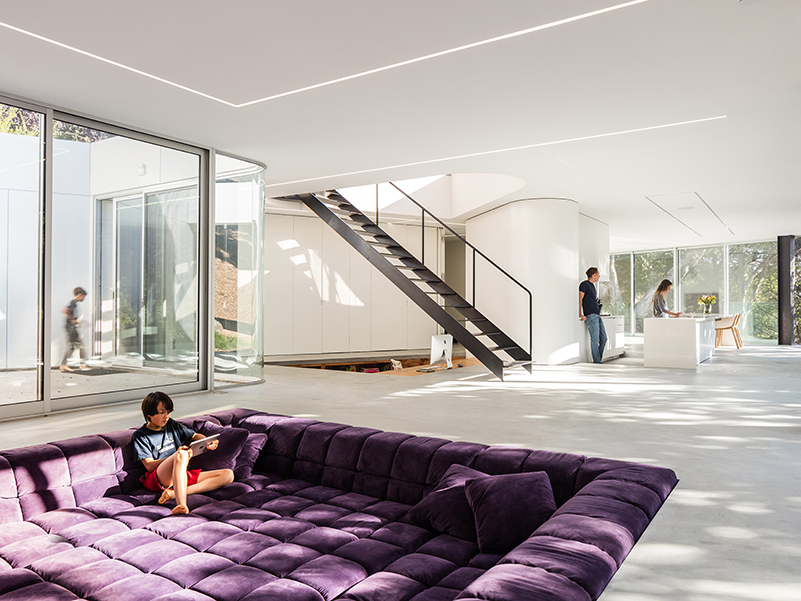
But open-plan living has its downsides. Noise and cooking aromas can be hard to contain, and sometimes light and openness come at the cost of privacy and rooms reserved for formal occasions. “Open plan often means that a formal dining room goes away because of space limitations in most apartments or houses,” says Ku, who suggests that a visibly “used” kitchen might not always be the perfect backdrop to a dinner party.
Well-designed open-plan homes are here to stay, and that means layering for versatility
There are also cultural considerations, says Akira Mada of Mamm Design, a Japanese practice responsible for the ethereal Kai House in Kofu basin. “Our traditional houses are not built as masonry but as timber-grid frames with movable partitions, so some Japanese clients tend to choose open plan,” he says. “But our lives have been modernized and westernized, and our clients needed to have a certain level of privacy. So we created partitions that are not full height but low rise, and open to the interior.”
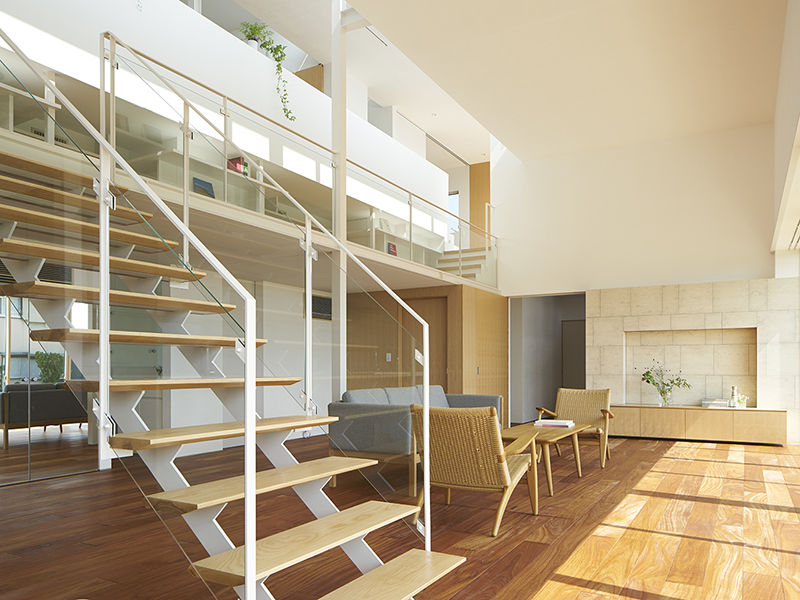
“Well-designed open-plan homes are here to stay, and that means layering for versatility,” says Pol Theis of New York-based P&T Interiors. His open-plan project in NYC’s Garment District features pivot and pocket doors, movable glass partitions, and generous passageways that wrap around a central box area, providing ample light and a backdrop for high-gloss, black-lacquer panels. “Open floor plans offer opportunities to take advantage of natural light… This, in turn, offers opportunities to experiment with color and contrast,” Theis explains.
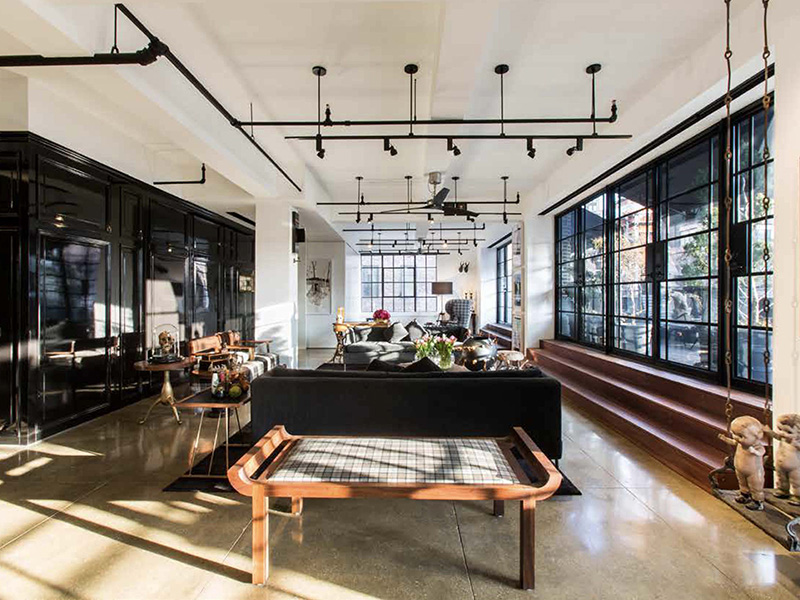
Ultimately, for better or worse, open plan is here to stay, and will continue to evolve. But the benefits of a free-flow home seem to outweigh any disadvantages. Bullivant certainly isn’t in a hurry to change the status quo: “Culturally there are still parts of the world that prefer totally separated parts of the home, but the vast majority are open. It’s very hard to imagine why it would change.”
Modern Eco Estate in Puerto Los Cabos, Mexico
Masterfully created and designed for open-plan living, this five-bedroom home is a first-class example of eco-architecture with its rammed-earth walls, wood and metal roof, and contemporary finishes of earth, fine wood, and stone. A splendid infinity-edge pool and terrace area invite full indoor–outdoor living, while other features include a playroom, staff quarters, and a volleyball court.