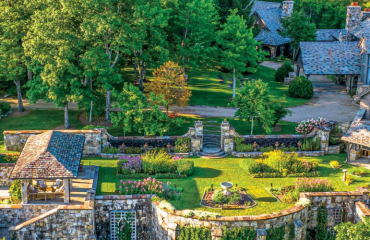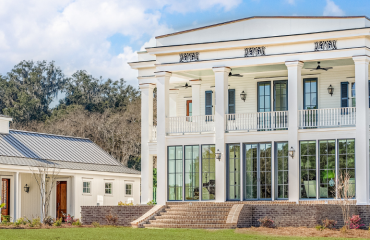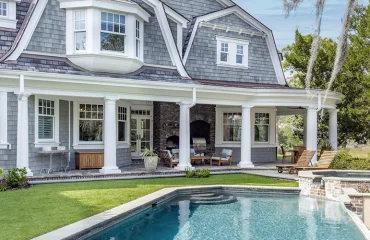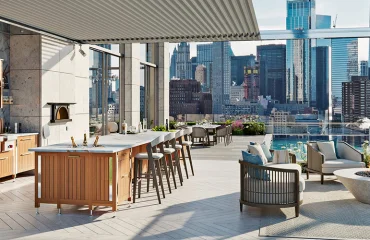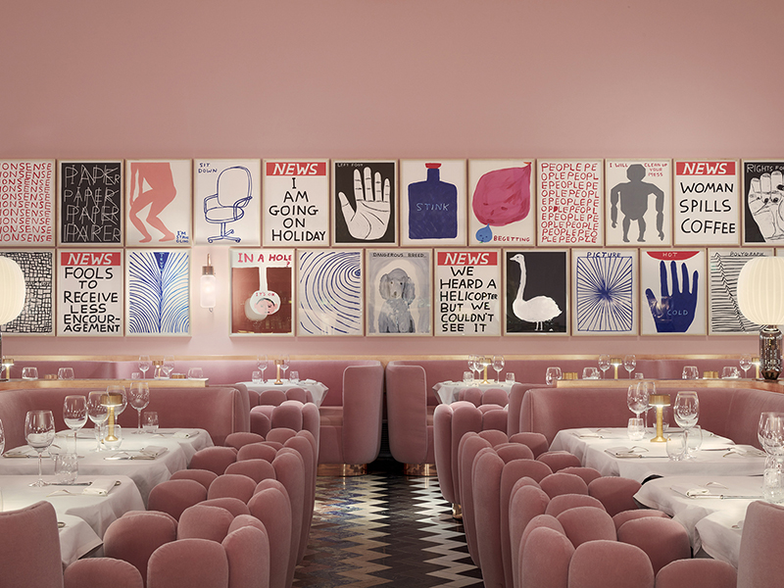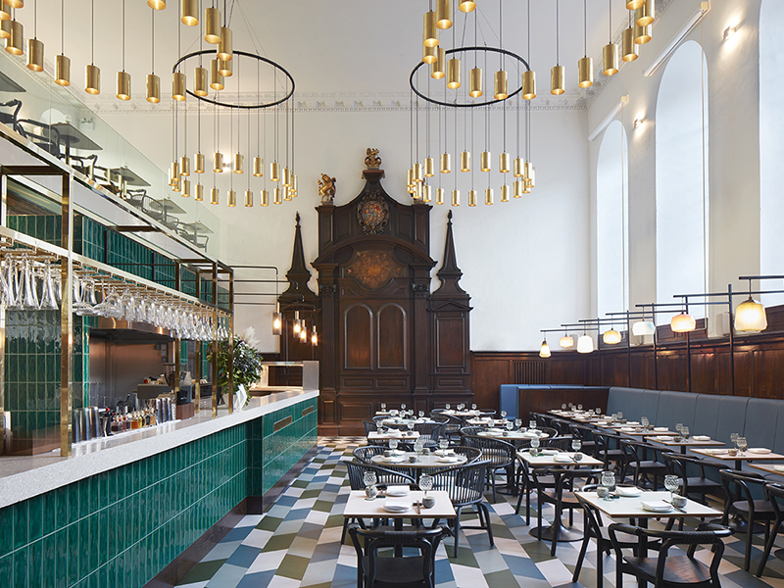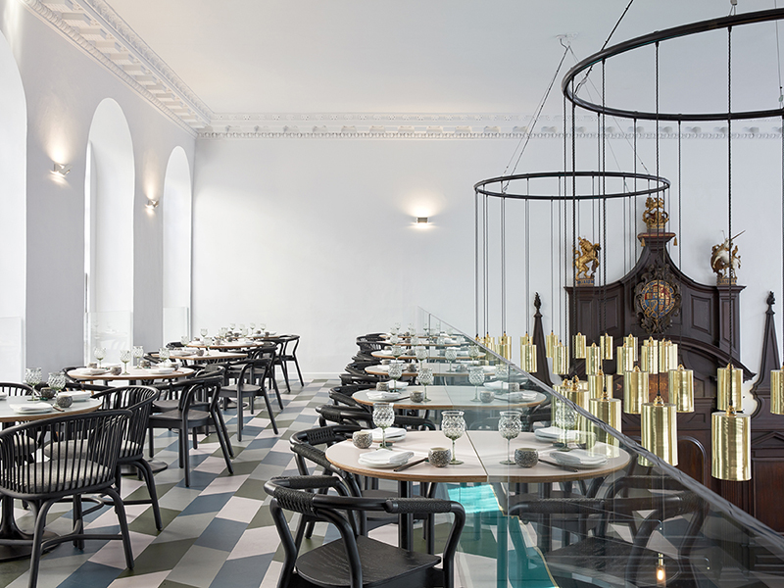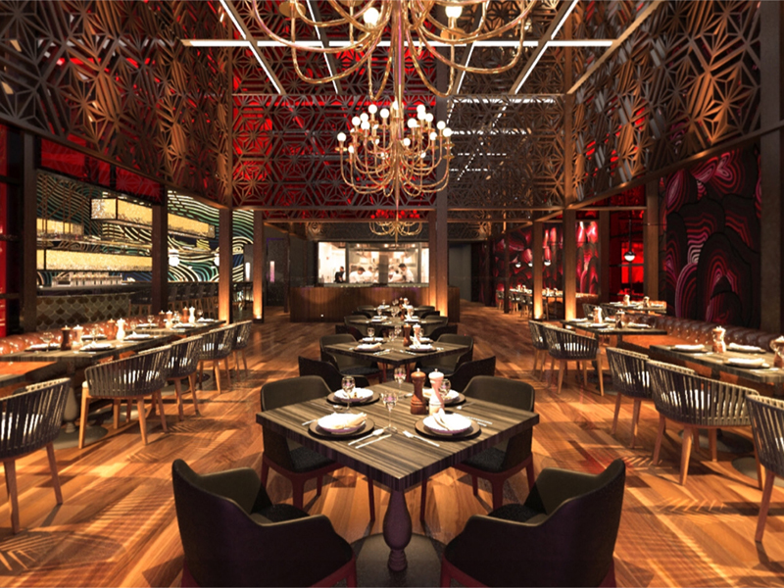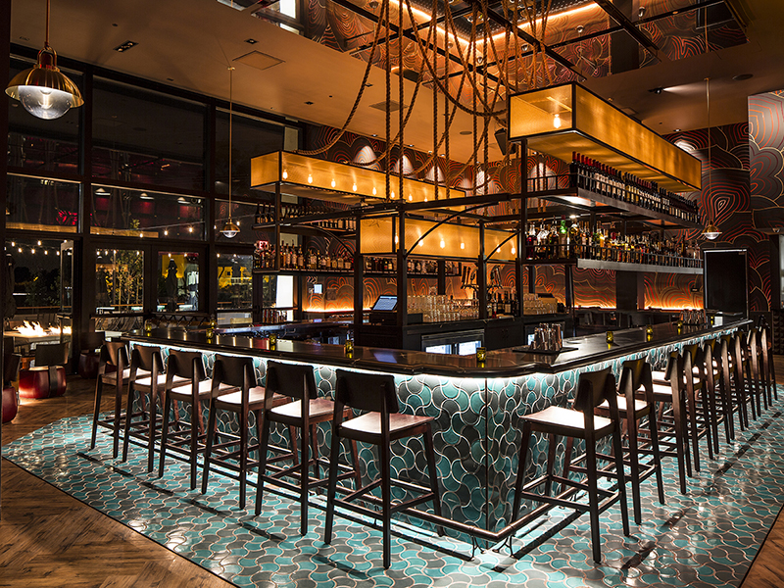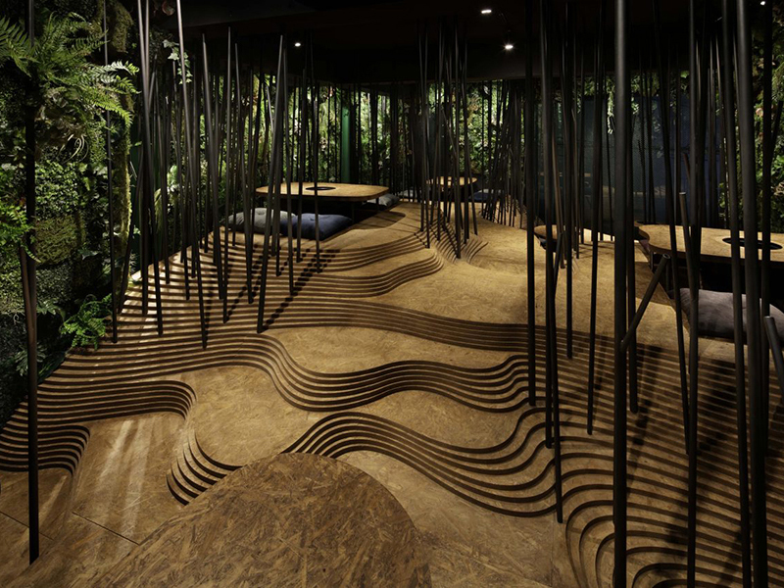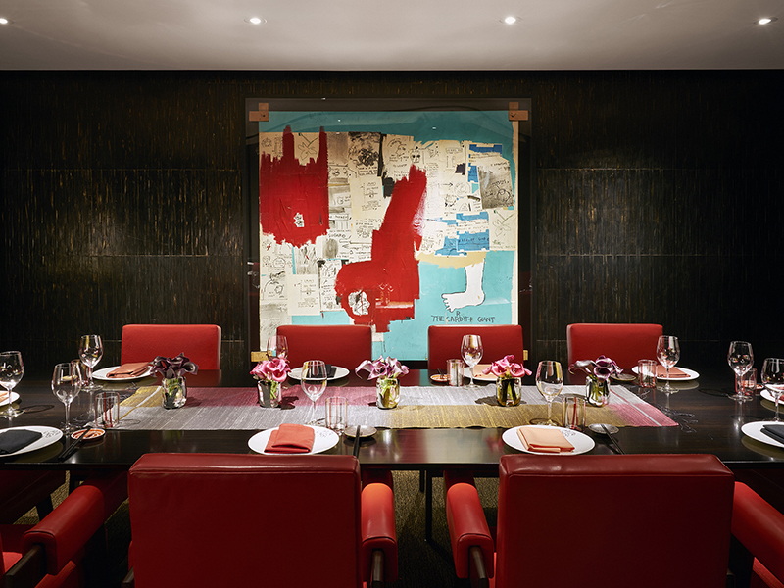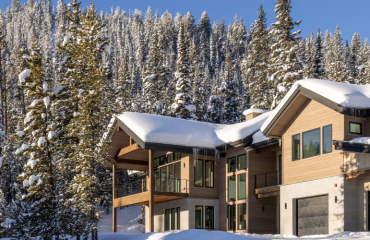3. The Province
San Jose, California, USA
Chef and restaurateur Chris Yeo has been entertaining diners in the San Francisco Bay Area for more than 30 years, pioneering Pan-Asian food across a portfolio of destination restaurants that began in 1987 with the opening of Straits Café. Born in Hong Kong and raised in Singapore, Yeo has made his gastro empire a family affair, with his son Julian overseeing the latest opening—The Province in the Bay 101 Casino. “My goal is to create a fun yet sophisticated environment that brings people together,” says Yeo junior of the 7,000 sq ft (650 sq m) space created by Charles Doell of Oakland-based Mister Important Design.
