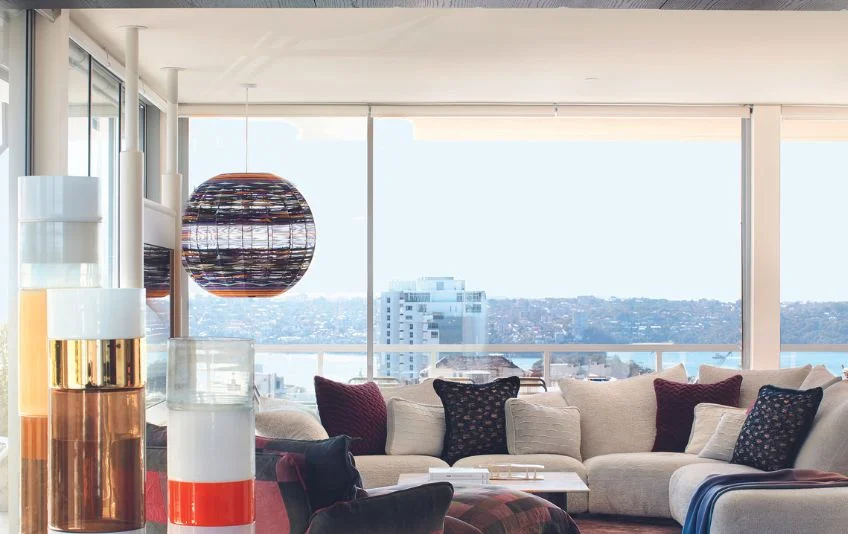Penthouse Living: An Elevated Approach to Design & Architecture
From New York City to London, penthouses still reign supreme for their far-reaching views, expansive layouts and above all, privacy
From New York City to London, penthouses still reign supreme for their far-reaching views, expansive layouts and above all, privacy
The pinnacle. The apex. Whatever you call it, the penthouse is the crown jewel of any residential building.
Penthouses come with far-reaching views and usually the largest and most extravagant layouts. They are canvases for unfettered creativity for architects and interior designers. Long a status symbol of the affluent, their appeal endures.
A penthouse is always desirable for the views, and for many of my clients, it represents a culmination of their success story,” says Alexander Doherty of New York-based Alexander Doherty Design.

“For people who have done well in life, a penthouse is on the list of what they’d like to own. For some, it might be cars or an art collection, but especially in New York, a penthouse is on that list,” says Doherty.
These homes in the sky have all the advantages of a single-family residence without the hassle of home maintenance. They are private and secure, and with the touch of a button you whizz directly into your living space—an attractive element for celebrities and high-profile residents.
By nature of their elevated geography, penthouses are often flooded with natural light, and can come with private amenities such as a landscaped terrace, wine rooms, or personal gyms. Owning one comes with a level of cachet, which designers encapsulate by ensuring the design is as unique as the owner.
“The design is meant to enhance and aid the views, because a penthouse buyer really is keen that nothing skews them,” says Thomas Griem, a London-based designer who has completed penthouses in London, Hong Kong, and beyond.
“But we always think about how we can make [a property] more special. Everything has to be bespoke, individual, and unusual. The difference between a regular condo and a penthouse is that we’re trying to show space, volume, and openness, as well as create long views.”
One of Doherty’s projects in New York City includes a penthouse on the 68th floor of a building off Madison Square Park that brings residents face-to-face with the Empire State Building.
For this project, he and his team redid nearly every aspect of the unit including knocking down several walls to create extended living spaces, adding custom paneling to create a pre-war aesthetic, and covering the ceiling of the living room in gold leaf.
For a London penthouse overlooking the River Thames, Griem opted for freestanding sculptural shelving to introduce beautiful pieces that are also functional.
Griem also creates showstopping spaces via special lighting and built-in furniture and he also takes views into consideration—even when designing amenity spaces. One of his projects has a home theater in a room with curved double-height windows, so when darkness falls, residents can enjoy nighttime skyline vistas alongside their movie.

“When designing a penthouse, it’s first important to take note of its unique location,” says Bethany Price, a senior designer at London-based SHH.
“In contemporary settings, floor-to-ceiling windows with minimal framing provide a seamless connection between the indoor and outdoor spaces, which can also be accentuated by a continuation of materials. In penthouses that have a strong sense of geometry and rhythm, contours are great at providing a fresh approach to a layout. Using a curved sofa with a collection of armchairs and cocktail tables, for instance, will create a more intimate pocket of space for conversation and casual relaxation.”

For many designers, approaching a brief for a penthouse is completely different to how they tackle most apartments, and clients like to showcase how their unit is unique.
In a Sydney condo called Dream Weaver, Australian design firm YSG sought to create a striking custom penthouse for a couple who wanted a more expressive home.
The company accomplished this by restructuring the layout and infusing a bold aesthetic inspired by Spanish tapas bars, Surrealist art, and the Northern Lights, ensuring a sense of playfulness in every room through the use of artistic lighting pieces, piled custom rugs, and stone surfaces.
Materiality can make or break a living space, and many of Griem’s penthouse clients provide him with singular challenges—especially when budget isn’t an issue.
A Hong Kong-based client, for example, challenged Griem to find a type of stone they would never have seen before, and they were delighted with the one he tracked down in Italy, which was an unusual yellow with brown veins.
“Clients are often interested in finding materials that nobody else has,” Griem says. “My clients who own penthouses appreciate interiors, and if they buy a property that is unique, they want the interior to be unique.”
Doherty adds that a love of life at the top is enduring. “The reasons people first got excited about buying penthouses are all still there.”
Inspired to make your move and upgrade up? Explore our collection of luxury penthouses available on the market, or discover more design and architecture insights from top industry experts in our latest magazine issue.
Banner Image Courtesy of Alexander Doherty.