7 Villas with Mediterranean Sea Views
Luxury Defined spotlights a collection of idyllic coastal homes—each with its own unique vista of the Mediterranean Sea
Luxury Defined spotlights a collection of idyllic coastal homes—each with its own unique vista of the Mediterranean Sea
Timeless, the Mediterranean Sea’s deep sapphire waters, its vivid emerald landscapes and white, windswept shores have brought forth ancient myth and modern legend from Homer to Hollywood. Our Luxury Defined odyssey begins at a Grecian villa overlooking the mythical birthplace of Apollo and ends at an idyllic hilltop home on Sardinia’s beautiful Costa Smeralda. Along the way, we explore other seaside aeries, from the Strait of Gibraltar to Spain’s Costa del Sol and the Balearic Island jewel, Ibiza, across to France’s Côte d’Azur and out to the Mediterranean’s northernmost reaches, the Adriatic Sea, all with their own captivating views of deep blue waters, punctuated with majestic pine-cloaked hills, sleepy fishing villages, and glamorous beach resorts. At the end of your odyssey, retreat to your coastal haven and gaze at the sea. New legends await you.
Contemporary Mansion on Korčula Island, Croatia
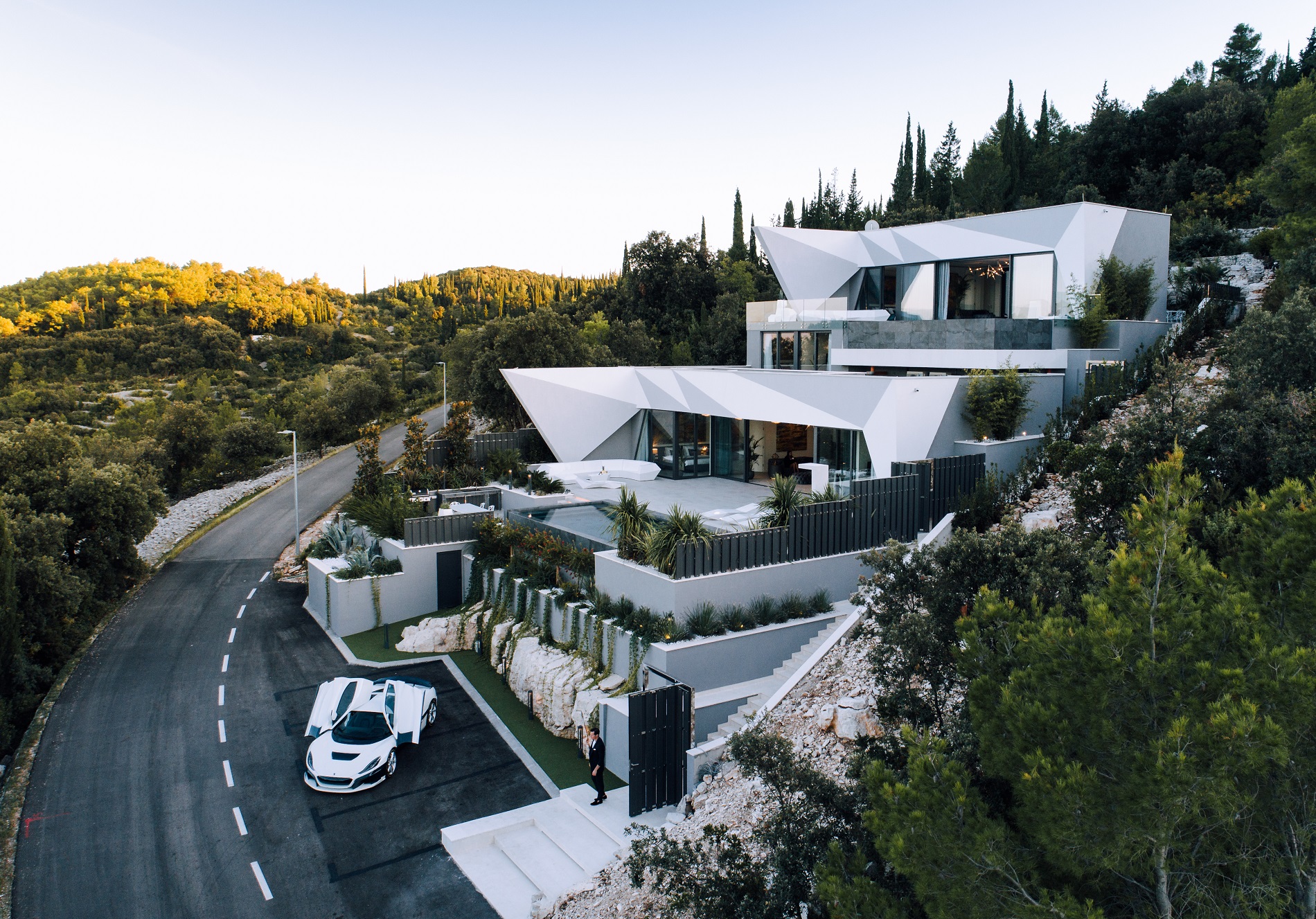
This contemporary mansion is on the island of Korčula, one of the greenest Adriatic islands. The tranquil island atmosphere lends an exclusive air to this stylish retreat overlooking the Pelješac Peninsula and the Pelješac Channel. The 7,352-square-foot residence spans three levels, with expansive reception areas and five bedrooms, all en suite. Two terraces offer 4,090 square feet of outdoor entertaining space. The interiors are minimalist yet warm and inviting, featuring fine finishes, bespoke furnishings, and cutting-edge technology throughout. On the main floor, a pool terrace is a natural extension of the living room. On the upper level, a second heated infinity pool furthers the resort living experience. A bar, barbecue terrace, and five parking spaces are added highlights.
Stargazer in Mykonos, Greece
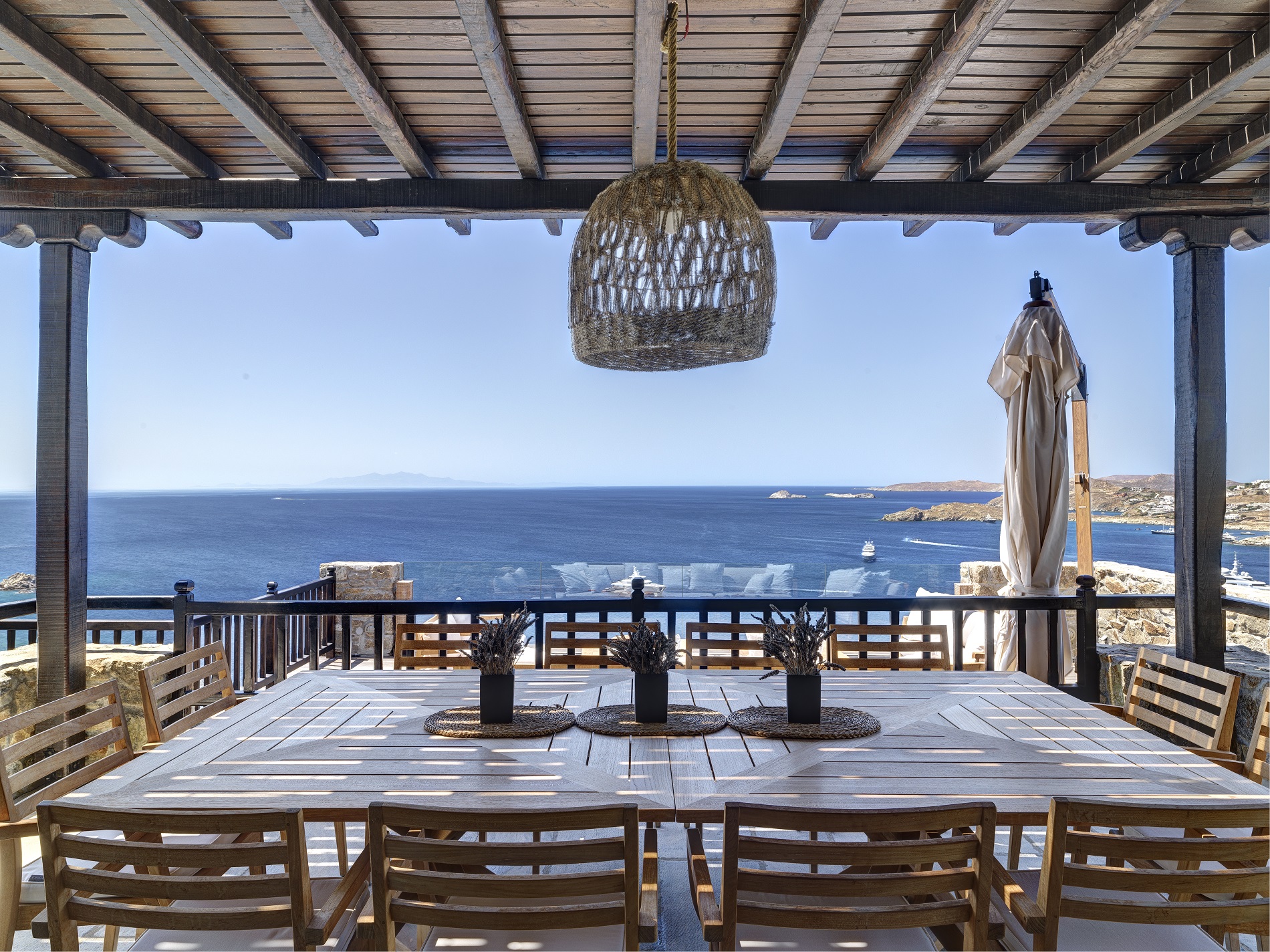
Stargazer is an idyllic villa facing the deep blue waters of the Aegean Sea and the island of Delos—the mythical birthplace of Apollo. In an exclusive gated enclave on the island of Mykonos, the residence is built into a hillside and appears suspended between sea and sky. The architecture is a blend of contemporary and classic styles. Marble floors, stone arches, and a domed ceiling are among the decorative flourishes, while the façade of local stone blends harmoniously into the natural environment. Divided into two residences, the 10,760 square feet of living spaces include seven principal bedrooms, three staff rooms, and a studio. The grounds are graced with terraced gardens, an outdoor kitchen, and covered dining terraces that overlook two heated swimming pools. Steps carved into the rocks lead down to a private dock. The sea can be viewed from every level of the home and grounds. A short drive from the historic center of Mykonos, this fully furnished villa is a dream offering.
Villa Putman in Tangier, Morocco
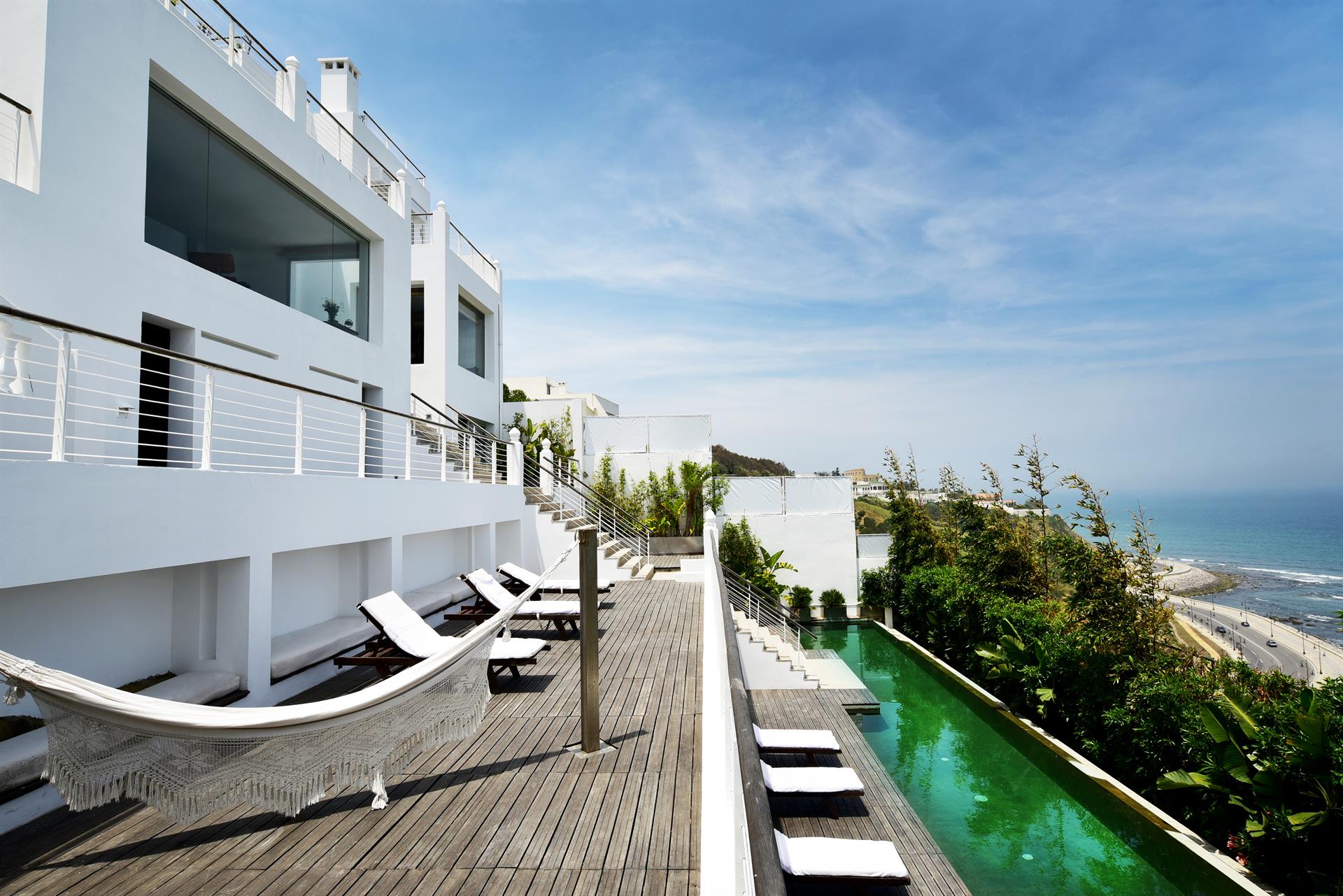
Built into the cliffs above the Strait of Gibraltar, this Mediterranean villa’s spectacular location allows for unforgettable 180-degree maritime panoramas. Villa Putman is one of only four homes by the celebrated architect and interior designer Andrée Putman, renowned for her work designing boutiques for Yves Saint Laurent and Thierry Mugler. Completely restructured and designed by Putman in 2001, the flowing floor plan opens to expansive terraces with coastal views from all six levels. Floor-to-ceiling windows capture the sunlight and the vistas of the deep blue sea. The dramatic entrance has a double-height ceiling and a designer staircase descending to a glass door and out to a private terrace. The beautiful beechwood kitchen is next to the dining room and staff bedroom. The shower room sits in a cliffside passage crafted by stonemasons. The principal suite is on the upper level to take in the sea views. Further amenities include an office, sauna, gym, and sunbathing terrace with an infinity pool to complement the seascape immediately below.
Modernist Villa in Marbella, Spain
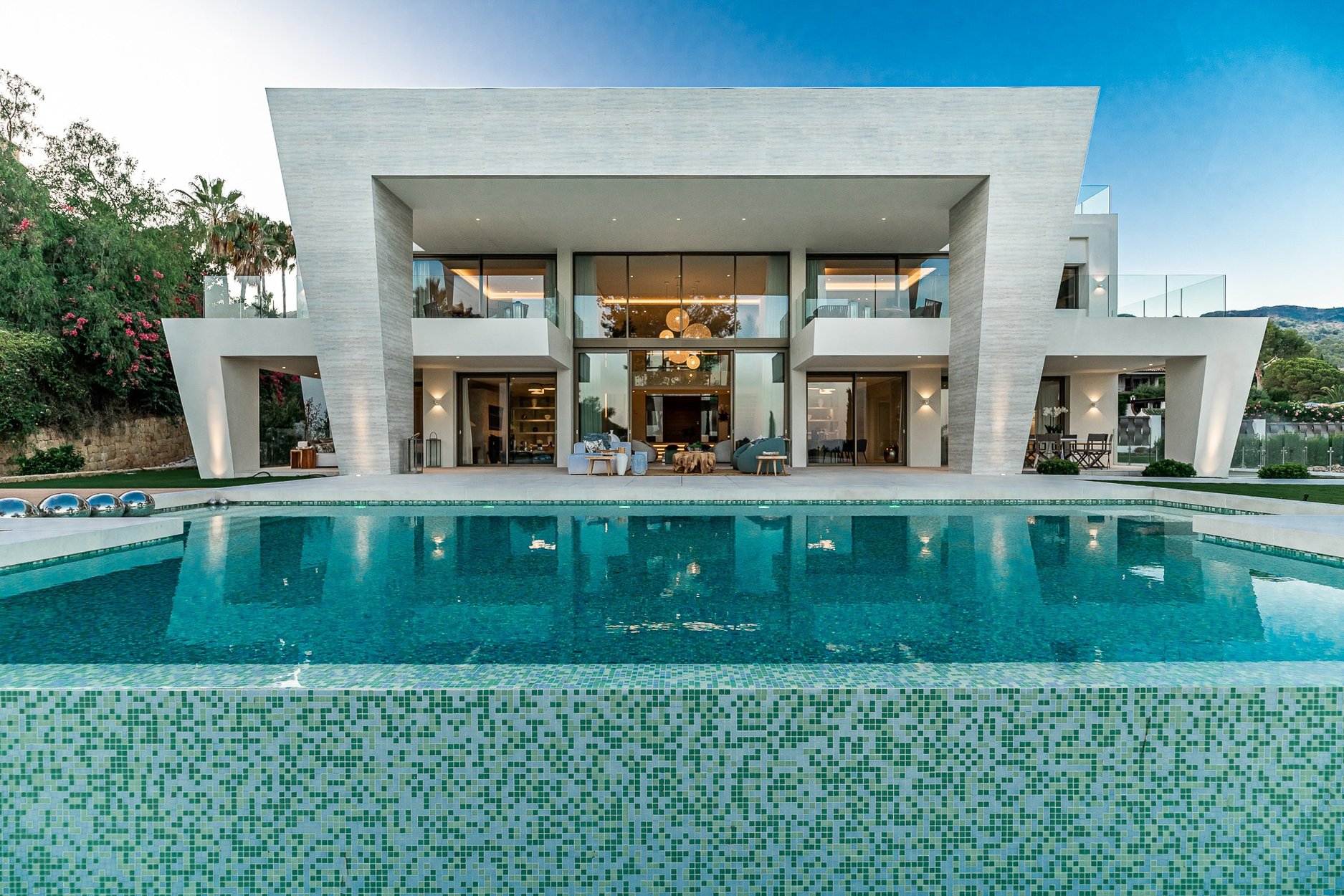
Cutting-edge architecture and interior design define this contemporary villa in the luxury resort enclave of Sierra Blanca in Marbella, Spain. The home’s elevated position, far from any neighboring properties, allows for unobstructed sea views and ultimate privacy. The concrete façade encloses minimalist interiors with high ceilings, grandly scaled rooms, and walls of windows to bring the light and the views inward. An elevator serves all four floors of the house including the rooftop sundeck. The entrance hall flows into a double-height living room. The gourmet kitchen opens to the family room and formal dining area. The private quarters include two bedrooms on the ground floor and three suites on the upper floor. The staff quarters are on the lower level, along with the sauna, hammam, and garage. Furthering the resort ambience is a vast pool deck with a mosaic-tiled infinity pool overlooking the Mediterranean gardens and the Andalusian Coast.
Waterfront Estate in Théoule-sur-Mer, France
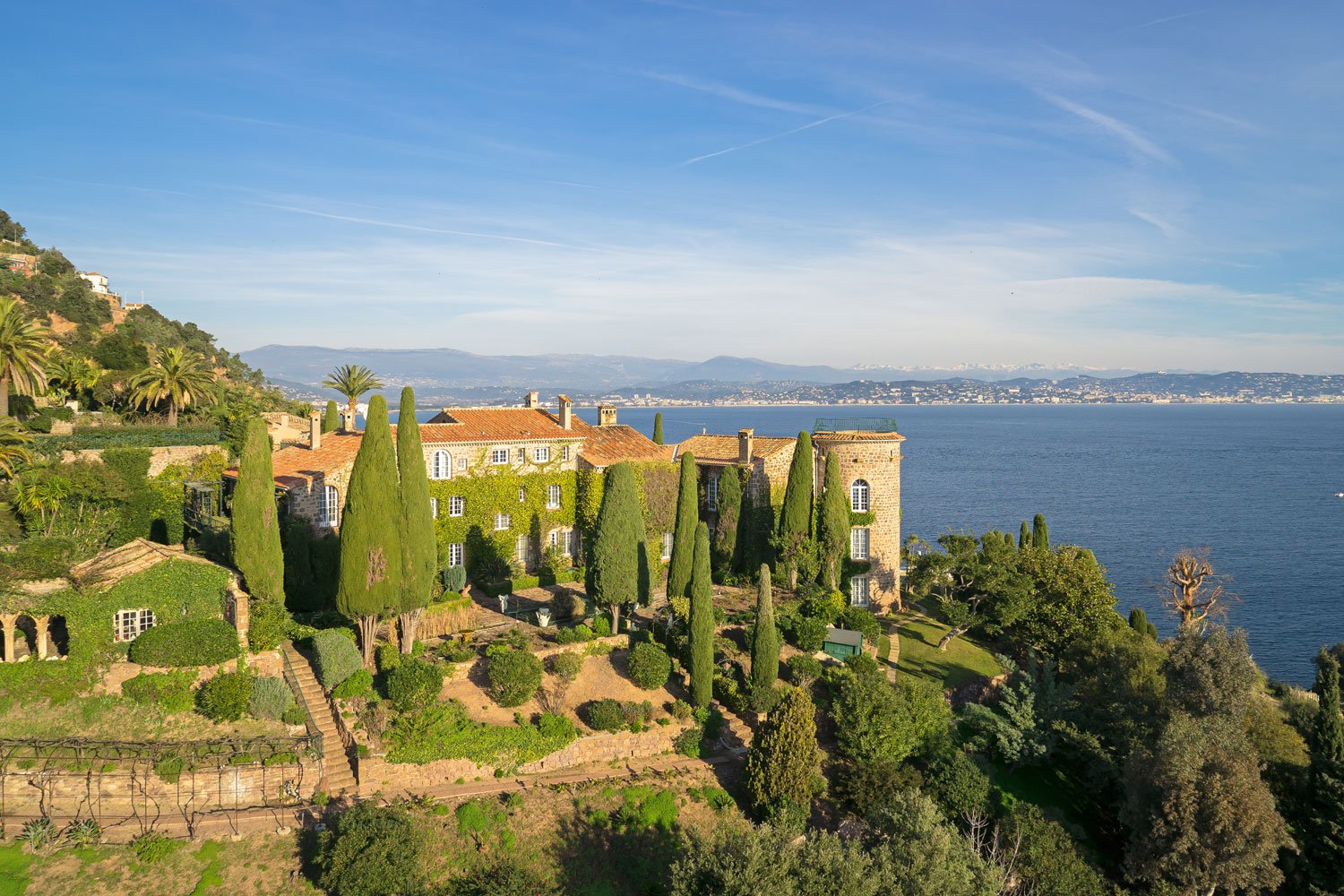
This historic waterfront estate has a spectacular setting overlooking the harbor and the Bay of Cannes. A grand forecourt with a fountain is the stately introduction to the 15,069-squarefoot château-style manor house. Built in 1900, the residence abounds with beautiful architectural details, including an ivy-clad stone tower and interior courtyard with a reflecting pool. The ornate living spaces include eight bedrooms and several reception rooms. The property is set within six acres of enchanting grounds graced with lush Mediterranean gardens, entertaining terraces, and a swimming pool.
Es Bosc in Ibiza, Spain
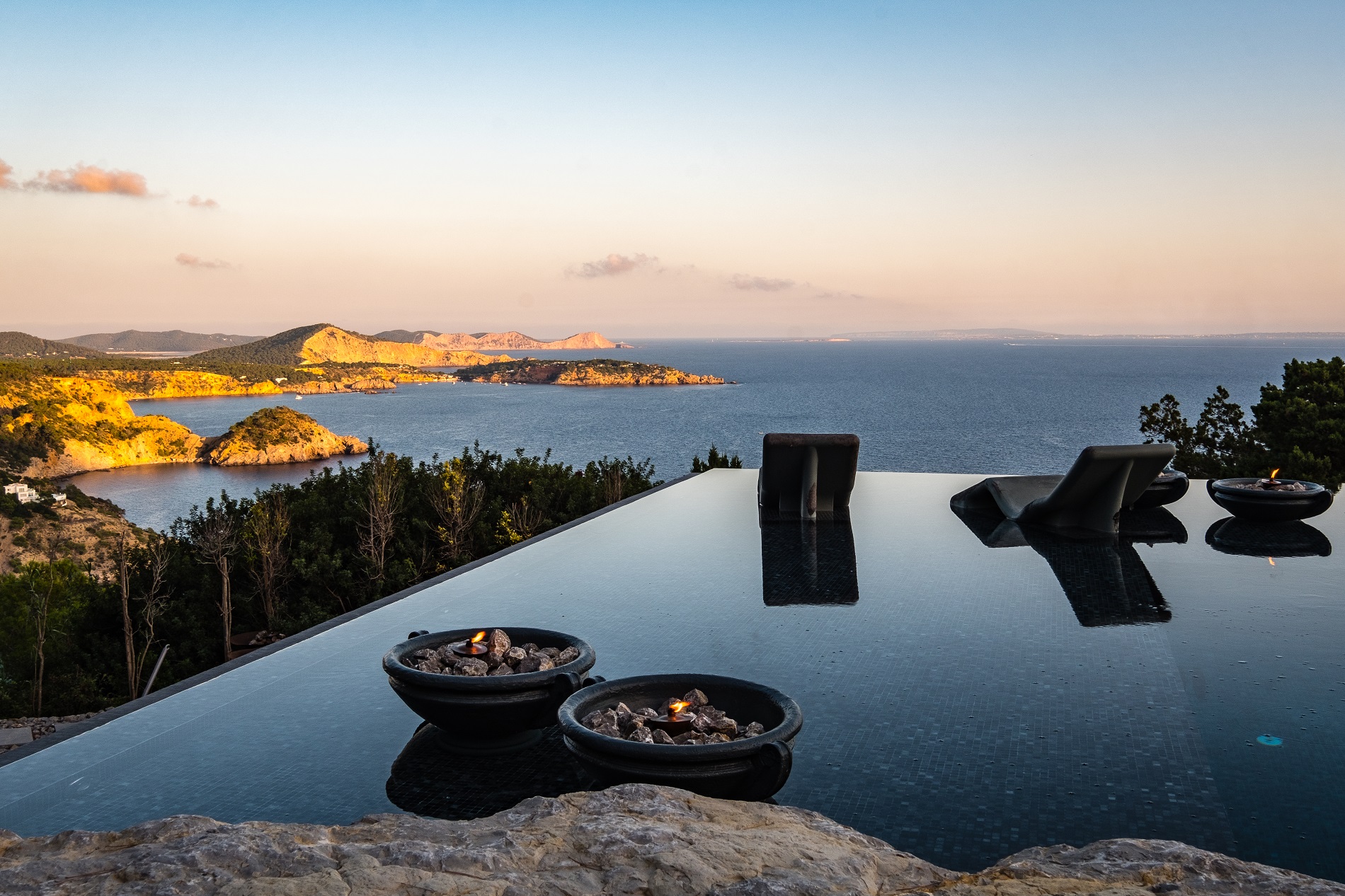
Perched on a clifftop above the Mediterranean Sea, this enchanting Ibizan villa was designed as a celebration of art, nature and the senses. Es Bosc’s delights begin at the entrance, where a fragrant field of lavender awaits. Beyond are herb and vegetable gardens and an infinity pool that seems to merge with the sea below. Inside, vivid hues of lavender, violet, and fuchsia bring a burst of color to the handcrafted wood and stone interiors. The reception rooms are appointed with carefully sourced antiques and artworks. A magnificent 13th-century Mudéjar-style ceiling dome is the focal point of the great room. Other main floor highlights include a wood-paneled library, formal dining room, living room, and gourmet kitchen, which opens to a terrace and out to the gardens. The private quarters are on the upper floor: six luxurious bedrooms and bathrooms, including a primary suite featuring a collection of Coptic crosses and a sumptuous bathroom adorned with statuary and glass walls facing the sea.
Villa Camelia in Sardinia, Italy
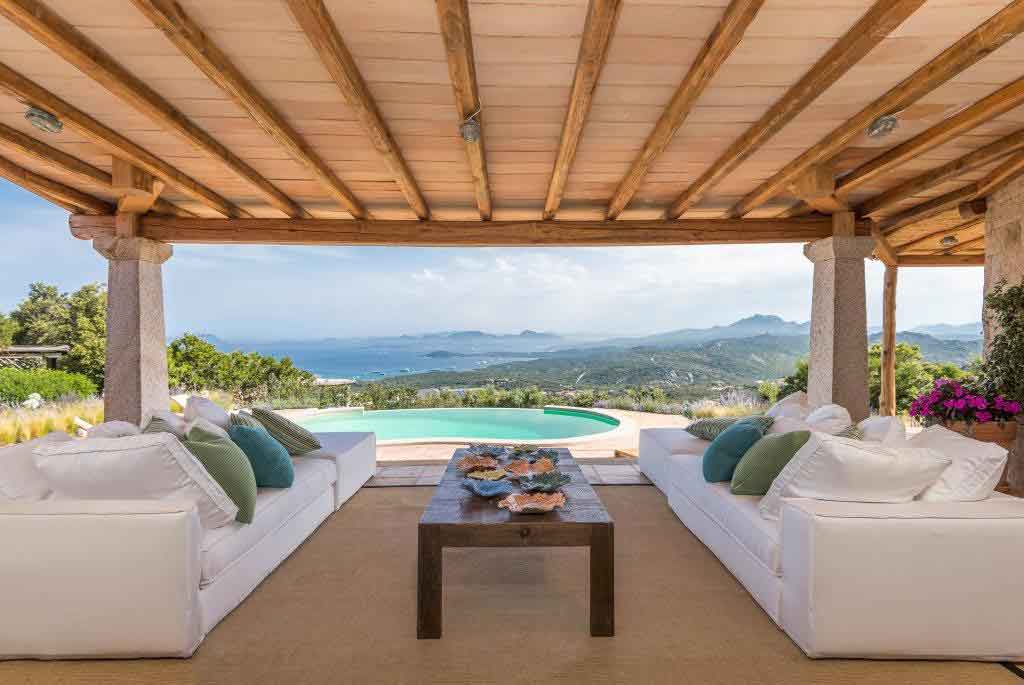
On Sardinia’s picturesque Costa Smeralda, Villa Camelia offers three levels of indoor-outdoor living areas designed to capture views of the coastal towns of Cala di Volpe, Licia Ruja, and Porto Rotondo. This newly built coastal villa offers five bedrooms and six bathrooms, including staff/guest quarters and a second-floor master suite that opens onto a terrace facing the sea. Off the living room, a veranda is a haven of tranquility steps from the infinity pool, which is framed by a breathtaking panorama of emerald hills and turquoise seas. Surrounding the villa is a verdant garden adorned with native plants and fragrant Mediterranean flowers.