Home Safe Home: Welcome to the Era of Designing for Well-Being
As we all spend more time in our homes than ever before, here’s how architects and designers are making our houses more suitable for our new ways of living
As we all spend more time in our homes than ever before, here’s how architects and designers are making our houses more suitable for our new ways of living
In the first decades of the 20th century, an unfussy, almost austere aesthetic was the order of the day—as can be seen in the works of Le Corbusier, Mies van der Rohe, and Richard Neutra. Born out of a demand for physical cleanliness and health, architects and designers deliberately created spaces that promoted high levels of hygiene. They were designing for well-being: a frightening tuberculosis epidemic had taken hold around the world. Their buildings let in natural light, banishing dark corners where bacteria could lurk, while smooth surfaces made cleaning easier and more efficient.
This century, it’s arguably COVID-19 that will profoundly influence how buildings are designed. “The pandemic struck the entire world at the same time—for the entire world to be doing everything at home is a remarkable moment in history, and I believe its impact will be a positive one,” says Jonathan Cropper of consultancy and design practice Futurlogic. “I think we’re entering an era that will result in remarkable ideas, innovation, and creativity in design and architecture, creating different ways of living.”
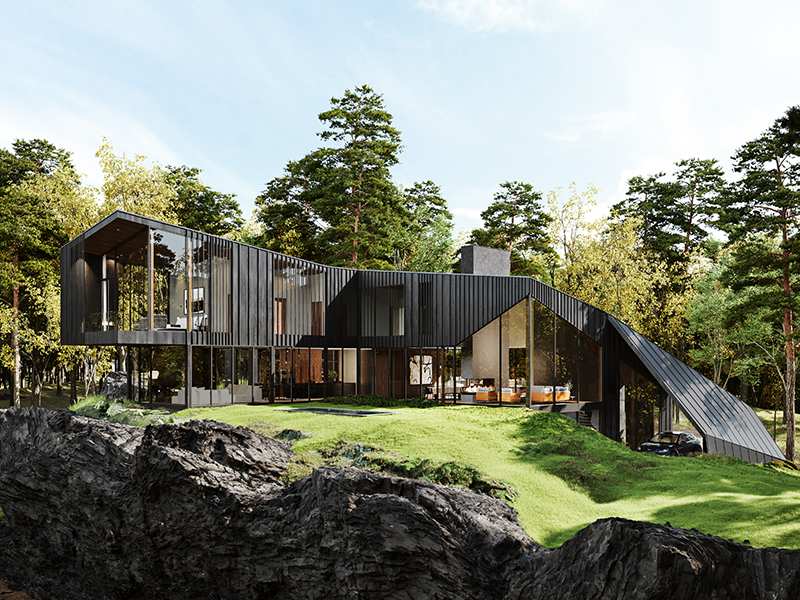
Lockdown measures, which confined people to their homes, fundamentally changed our relationship with our properties, starting with location. “Until the pandemic, urban living had been about choosing a city,” observes Florian Idenburg, coprincipal of New York-based practice SO-IL, which has designed homes and apartment developments, as well as galleries and museums around the world.
Our mission as designers is to amplify the feeling that home is a sanctuary. We have a responsibility to be part of the solution—Jonathan Cropper
“People decided to be part of a particular city, and the city infrastructure allowed them to expand their home beyond the front door—for example, the kitchen could be smaller because people dined out more than they cooked. During lockdown, however, with no access to restaurants, people were confronted by what they needed in their home for it to be a place where they can comfortably live.”
For some that means greater private outside space, and many residents of large cities have moved to the countryside. “We’re seeing many customers from the Northeastern United States coming to the west, south, and Florida,” says Rick Moeser, Executive Director of Christie’s International Real Estate. “The west offers ranches and mountain properties, while the south and Florida have access to waterfront living and golf communities.”
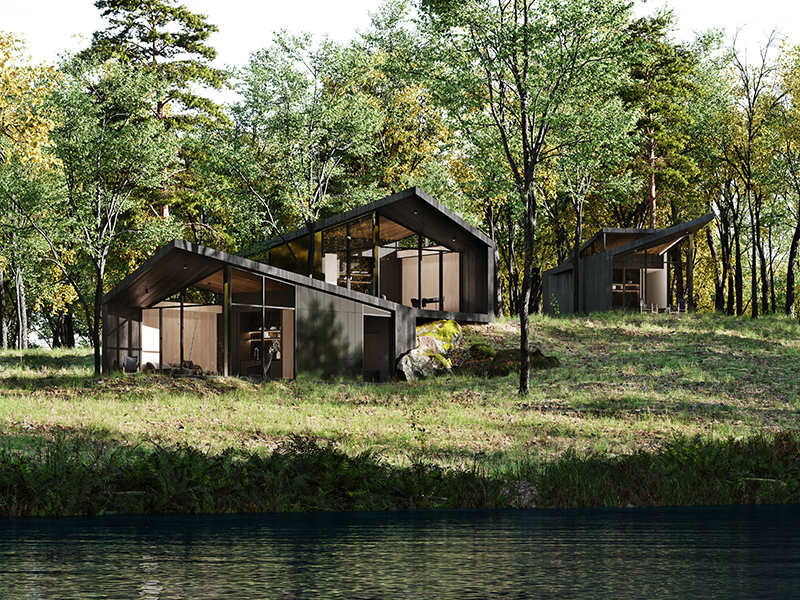
Cropper is currently future visioning the Aston Martin-branded Sylvan Rock in New York’s Hudson Valley, which he believes offers a glimpse of the future of real estate. “It’s a micro-compound with a four-bedroom main residence and around it, three one-bedroom buildings to host people without them staying in your home, or you can use one as a home office or a bespoke schoolroom for home learning,” he says.
Doug Maxwell of S3 Architecture, Sylvan Rock’s developer, expands: “Before the pandemic people requested guest suites for weekend stays for friends and families, but clients are now requesting accommodations that can support extended stays for, say, six months or longer.”
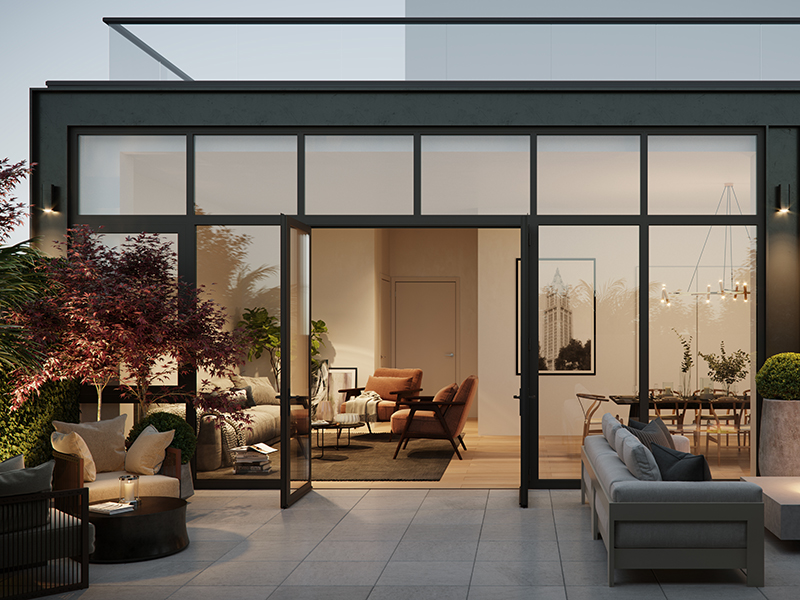
Private outdoor spaces, he continues, will become significant entertaining areas. “With a shift to people staying at home more, we’re seeing an increase in the use of outdoor entertaining spaces… heat lamps, firepits, outdoor TVs or projector screens, and more substantial outdoor kitchens are all things we are designing in private homes now.”
Indoors, the layout is also changing. Open-plan spaces signal a more relaxed and modern approach to life. Quarantine, however, revealed the need for a space of one’s own, for what Idenburg dubs “acoustic separation” for all those Zoom calls and meetings, but also for privacy and a feeling of escape. In fact, quarantine resulted in Idenburg rethinking the plans for two current residential apartment projects in Brooklyn.
We’ve designed the journey from apartment to street as joyous and celebratory, through an open courtyard filled with daylight, fresh air, and lush plants—Florian Idenburg
“Instead of one big box, such as the much-heralded loft space, we’ve now designed the main living space to have sliding doors so it can be enlarged or subdivided into smaller areas to offer privacy as required,” he explains. “And, instead of grouping the bedrooms together, they are at either end of the apartment. So there’s a real separation between them for a sense of having one’s own domain.”
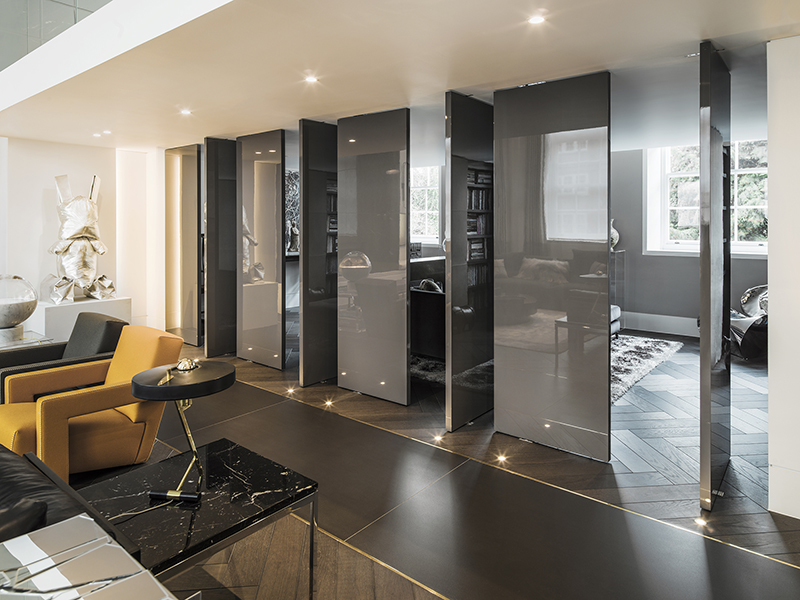
Ensuring that those living in apartments perceive the journey from street to their own front door to be safe is also an issue for Idenburg. “Traditionally, apartments straddle a central, often underlit, and surveyed walkway—a lugubrious atmosphere and an impoverished ‘economy’ for residents. But we’ve designed the journey from apartment to street as joyous and celebratory, through an open courtyard filled with daylight, fresh air, and lush plants. This outer space also ensures all apartments have daylight on three sides,” he explains.
Meshberg has just redesigned the entryway for a townhouse in Florida’s South Beach. “The original idea was for an open space that allowed you to see the water as soon as you walked through the front door,” he says. “But because of COVID-19, the client wanted an area where he could take off his shoes and put down his groceries without losing the view.” The designer’s answer was to create a small self-contained foyer with seating and storage, and with stone floors instead of the wood found in the rest of the house, for easier cleaning.
“But the issue of an entryway that allows for decontamination is an issue for apartments as well,” Meshberg continues. “Often, the elevator opens directly into the home, which is a romantic idea but now, if you want to take off your shoes, and even some of your clothes, you need to have the space to do this. I’ve designed a movable storage cart on built-in casters—which can be pulled out to create a buffer in front of the elevator door—in which you can store clothes and shoes, and then push it to the side out of the way.”
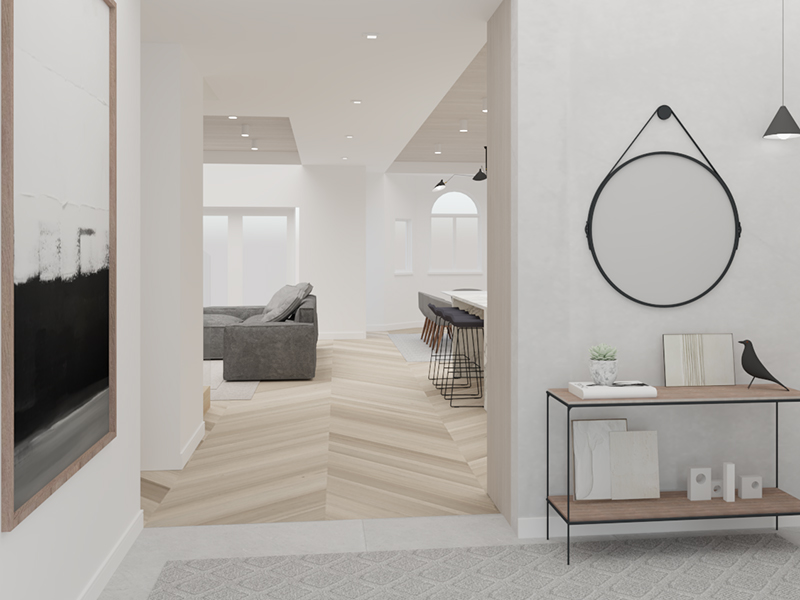
Meshberg also reports an increased demand for pantries. “I’ve always pushed for the idea of a pantry, but now people realize how important this storage space is,” he says. “We’re no longer shopping for every meal because we want less exposure—but shopping for longer periods of time means we need the space to store goods.”
Unsurprisingly, the home office has also come in for scrutiny. “So far today I’ve had seven Zoom calls, and they are mentally exhausting,” says Cropper. “What can we do to make them less so? There’s better lighting of course, a comfortable chair, but how about a larger screen that will make it easier to see people?”
Technology will be key to making the home as healthy as possible. “Home design is now interlinked with wellness and health,” says Cropper. “The buildings in the Hudson Valley development are evaluating UV antibacterial lighting that sanitizes, and advanced air and water filtration systems.
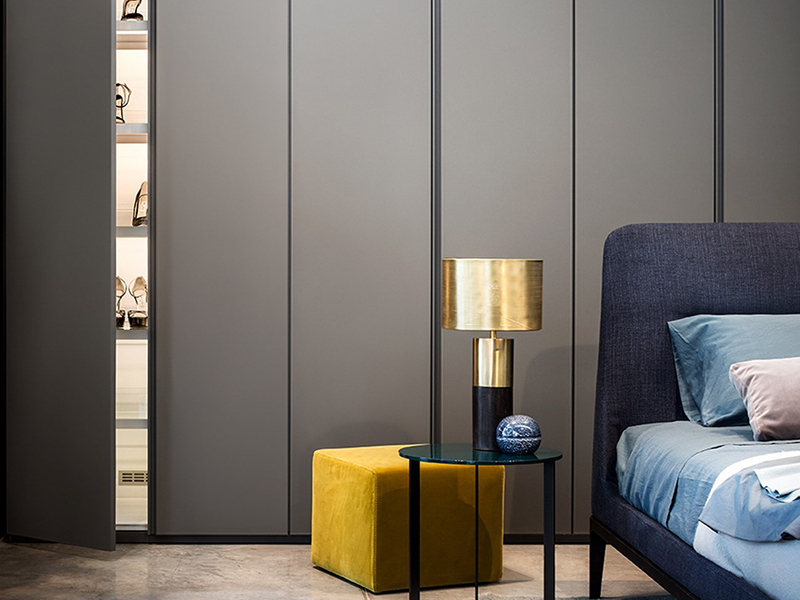
“We also partner with a nearby farm for deliveries of fresh food, as well as with the leading telemedical concierge service, WorldClinic, to bring healthcare facilities to the home, allowing, for example, for a doctor to use diagnostic tools integrated into the home to give a diagnosis remotely.” The demand for hands-free automation, continues Cropper, will result in voice-activated technology that will open doors and switch on heating and lighting systems.
We’re entering an era that will result in remarkable ideas, innovation, and creativity in design and architecture, creating different ways of living—Jonathan Cropper
As past epidemics led to a focus on materials, so too is COVID-19. “It has definitely impacted the hard textures we can use; materials with lots of detail or grooves that are therefore difficult to clean will become redundant,” says acclaimed British designer Kelly Hoppen, who is finding that the demands of clients in Asia, where they experienced the SARS and MERS epidemics before COVID-19, are now extending beyond the continent.
“We’re now seeking stylish materials that are also hygienic and easy to maintain, which is difficult but not impossible,” Hoppen says. Naturally antibacterial materials such as copper and stainless steel are likely contenders. “As well, Krion by Porcelanosa—a mix of natural materials and resins—and Corian are both non-porous, which makes them easy to clean,” adds Meshberg.
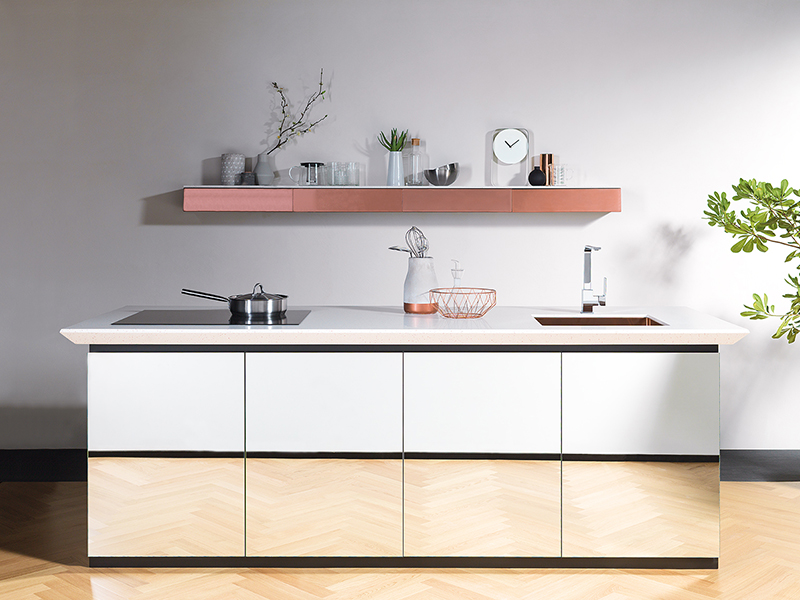
Manufacturers are also launching anti-bacterial “clean” products. Lema Air Cleaning System from Italy is a patented technology installed in wardrobes to sanitize clothes and footwear using UV light, while WallPepper Group’s protective finish Wallsilk Antibacterial can be applied to existing wallpaper to eliminate 99.9 percent of bacteria. This emphasis on cleanliness and infection control, however, comes with a significant design challenge.
“I am conscious of the lack of intimacy and humanity that comes from a culture built around anxiety and fear,” says Cropper. “Our mission as designers is to amplify the feeling that home is a sanctuary. Design and architecture have a responsibility to be part of the solution, not just the physical impact of good design, but also its spiritual and emotional impact.”
Built for British nobility, this Bedford Hills compound is located in an arboretum and comprises a manor house, guesthouse, pool, tennis court, four-car garage, golf hole, barn, plus two other dwellings. Highlights include a great hall and a stunning dining room with a fireplace. On the market with Christie’s International Real Estate, Westchester and Hudson Valley.
Historical domain in Uzès, Gard, France
This spectacular property, on the market with Poncet & Poncet, is divided into three wings with a total of eight bedrooms, and spans more than 8,611 sq ft (800 sq m). A manicured courtyard nestles in the middle, with topiary surrounding raised flower beds and a fountain. There is also a caretaker’s house, rose garden, and pool with summer kitchen.
Banner image: The pool deck at Sylvan Rock