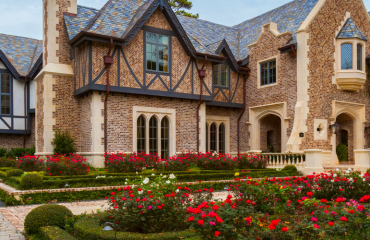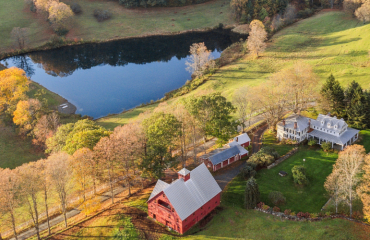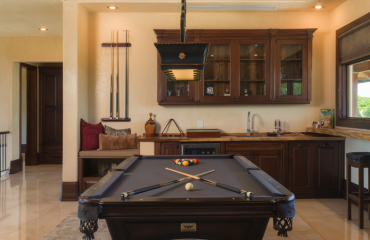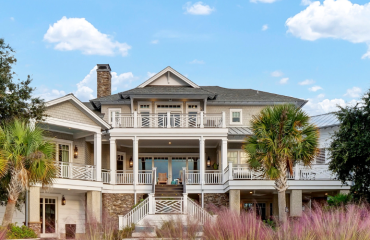Stables are complex buildings, and the brief is followed by a site visit, then master plans of the site, and architectural drawings. It can take up to two years for the build to be finished; even longer if planning permission is difficult to attain.
“In the U.K., is it often easier to renovate existing buildings or demolish and rebuild rather than start from new, as the planning laws are restrictive,” says Townsend. “I had one owner who sold a property in a designated Area of Outstanding Natural Beauty and moved to a farm 10 miles (16 km) away outside the area. Creating a change of use for the existing buildings was easier than trying to build new.”
However, time and attention to detail results in an equestrian estate that will never lose its value.
“Established farms in the most sought-after locations with existing infrastructure, buildings, barns, fencing, indoor and outdoor arenas, and housing, are extremely desirable, particularly if they are in turnkey condition,” says Hubble Bisbee.
“Often, these treasured properties remain in the same families for many generations, making them precious commodities, and sought after when the rare opportunity to acquire one presents itself.”
“Equestrian estates are legacy estates,” says Blackburn. “These are special places, designed to last for generations. Every detail is considered to ensure the structures delight our clients, and—most importantly—keep their equine partners happy and safe.”
Ready to move to the equestrian home of your dreams? Check out the best on the market, and read more from the Fall/Winter 2023 issue of Christie’s International Real Estate magazine here.














