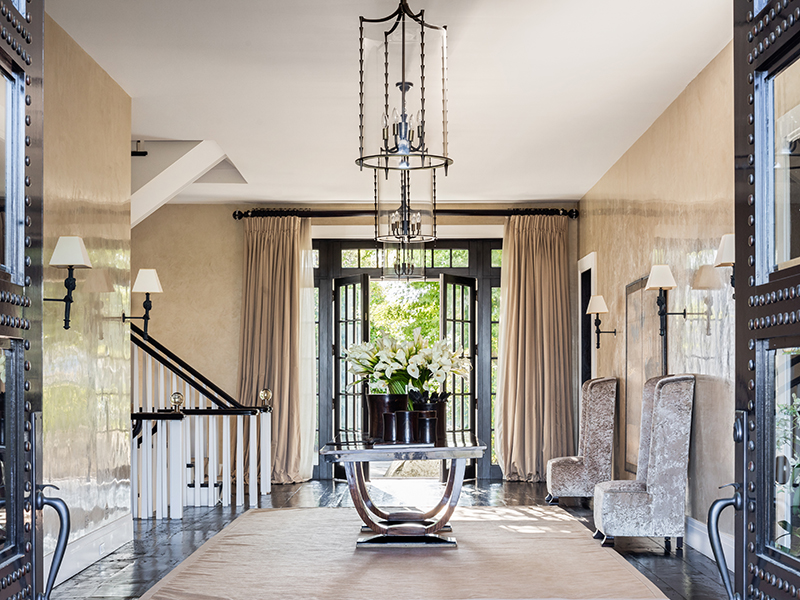Trophy Offering: Westchester’s Stonewall Farm Equestrian Estate
Located less than an hour from NYC on 740 magnificent acres, Stonewall Farm is the largest privately owned equestrian estate in Westchester County
Located less than an hour from NYC on 740 magnificent acres, Stonewall Farm is the largest privately owned equestrian estate in Westchester County
Surveying the seemingly endless patchwork of rolling fields and picturesque woodland that stretches out around the handsome, plantation-style house at the center of Stonewall Farm, it’s almost impossible to believe that the hustle and bustle of Manhattan is less than an hour’s drive away. Hop in a helicopter and that journey time is reduced to a mere 15 minutes, which is just one of the reasons why this 740-acre (299 ha) estate in the sought-after county of Westchester is unique. “It’s unheard of to come across this kind of property in such close proximity to New York City,” says Kathleen Coumou, Executive Director, Broker of Record at Christie’s International Real Estate. “If you were looking for that kind of acreage, you’d usually have to go at least an hour or two further north, and even then, it would be a challenge to find.”
It’s unheard of to come across this kind of property in such close proximity to New York City—Kathleen Coumou
But a prime location isn’t the only thing that makes this breathtaking domain unique. The largest privately owned estate in Westchester County—the Rockefeller Estate in Pocantico Hills aside—Stonewall Farm has over the past 40 years been expanded and developed by its owners and is now a world-class equestrian facility dedicated to raising championship thoroughbreds. Within the superbly maintained grounds, reminiscent of the landscapes of Kentucky’s bluegrass country, is a turf racetrack as well as a number of scenic riding trails. Add to that professional racing facilities, among them a 40-stall yearling barn, two 24-stall broodmare barns, round pens, paddocks, and pastures with run-in sheds, and it’s easy to see how the estate—just an hour from Belmont Park racetrack—has produced winners of 40 stakes races, several of which have run in the Kentucky Derby and the Breeders’ Cup.
At the very heart of this offering, perched high on a ridge, sits a four-story, Colonial-style manor house. Designed in 2004 by New York-based architect Rebecca Rasmussen, the 24,000-square-foot (2,230 sq m) home features an elegant clapboard façade and is topped with a smart slate roof salvaged from Yale Divinity School in New Haven, Connecticut. Inside, the classic yet contemporary interior is the work of world-renowned interior designer Kelly Hoppen. Styled with her signature East-meets-West aesthetic, the ambience is warm, inviting, and almost Zen-like in its calm. “The owners helped choose every detail and the home has been put together with utter care, making it really liveable and enjoyable to be in,” says Andrew Emery, Regional Vice President, Broker of Record at Christie’s International Real Estate Westchester and Hudson Valley. “It strikes a unique balance between formal and comfortable; it is big, but unbelievably cozy.”

Enhancing this sense of serenity is a fluid layout where the front hall gently segues into the elegant reception areas. Double-height windows flood the two-story sitting room with sunlight, while the formal dining room connects to a generous gourmet kitchen with a center island and breakfast bar, and a fully equipped butler’s pantry. Another highlight of this expansive build is the spectacular, two-story library, where the mezzanine is accessed by a spiral staircase, and the fireplace and floors are clad in saddle-leather tiles in homage to the owner’s equestrian lifestyle. This stylish surface can also be found in the adjacent office and in the elevator.
The owners helped choose every detail and the home has been put together with utter care, making it really liveable and enjoyable to be in—Andrew Emery
On the lower level is a 2,200-bottle wine cellar, as well as a tasting room, a games room, and even a pub. Also of note is a sunlit salon with an arched glass ceiling—a favorite spot for the current owners—whose French doors open out on to a bluestone terrace, perfect for a relaxed breakfast or lunch. Upstairs, eight spacious bedrooms and eight full baths feature sumptuous textiles and thoughtful finishing touches, while the third-floor master suite is a tranquil, private sanctuary with a Japanese-inspired indoor garden, and a limestone bath complete with a lavish soaking tub.
Move outside and the charming French gardens designed by notable landscape architect Edmund D. Hollander are defined by geometric boxwood and laurel hedges and peppered with fragrant lavender, while a wisteria-draped pergola walkway leads to the impressive 4,000-square-foot (372 sq m) pavilion-style pool house. Home to a 60-foot (18 m) pool and spa plus a gym, sauna, and changing rooms, there is also a comfortable lounge area, a kitchen, and a courtyard for alfresco dining. Further beyond lie tranquil Japanese gardens with a koi pond and a butterfly house, as well as apple orchards and shady pools surrounded by weeping willows.
It strikes a unique balance between formal and comfortable; it is big, but unbelievably cozy—Andrew Emery
Auxiliary buildings include a guesthouse, eight staff residences, and a caretaker’s residence, plus several garages and an original stone spring house that taps an aquifer, supplying hundreds of gallons of crystal-clear water every day. All reasons why Stonewall Farm is indeed an absolute rarity. “Since the owners acquired this property it’s been an ongoing love affair,” notes Emery. “Each one has been as passionate as the other about the estate, and they created something not just for themselves but for the people who work here. It’s about the horses, the people, and the lifestyle, and it has enormous potential.”